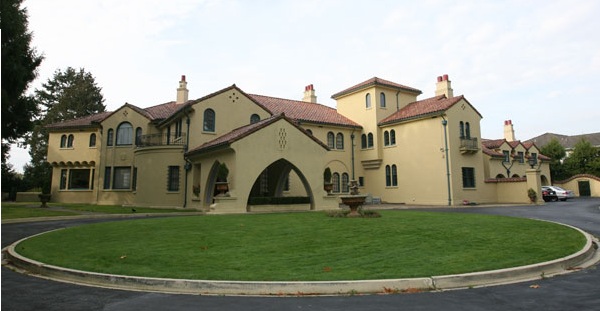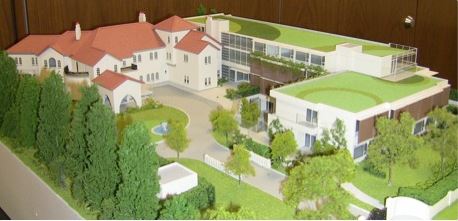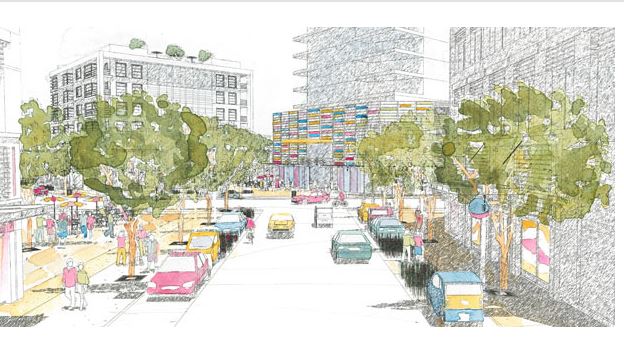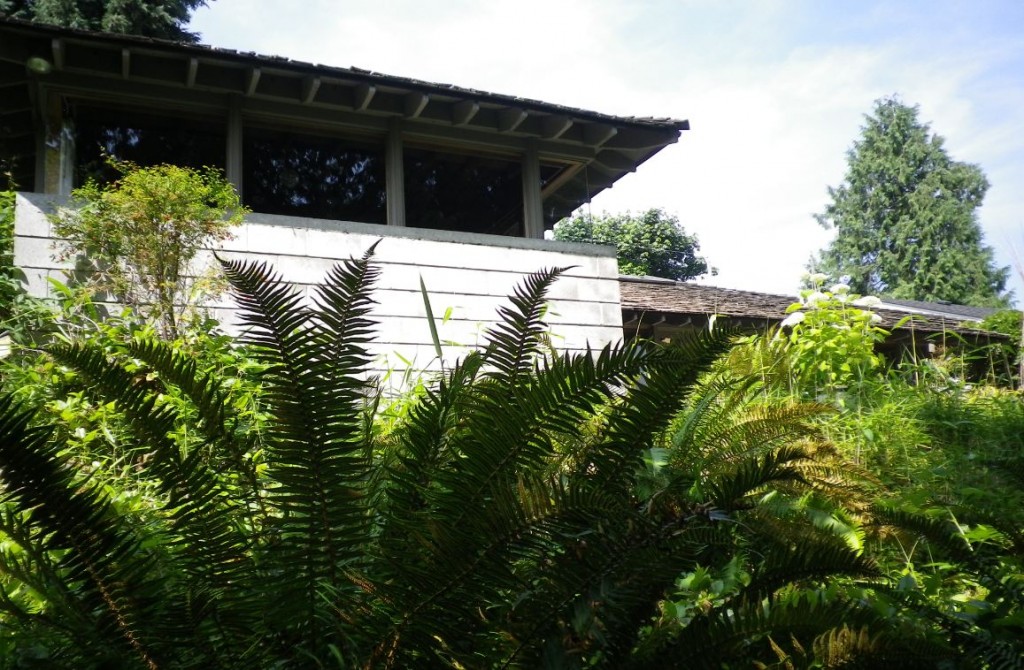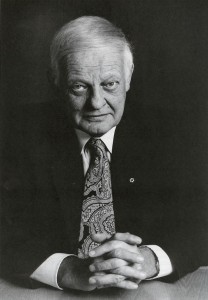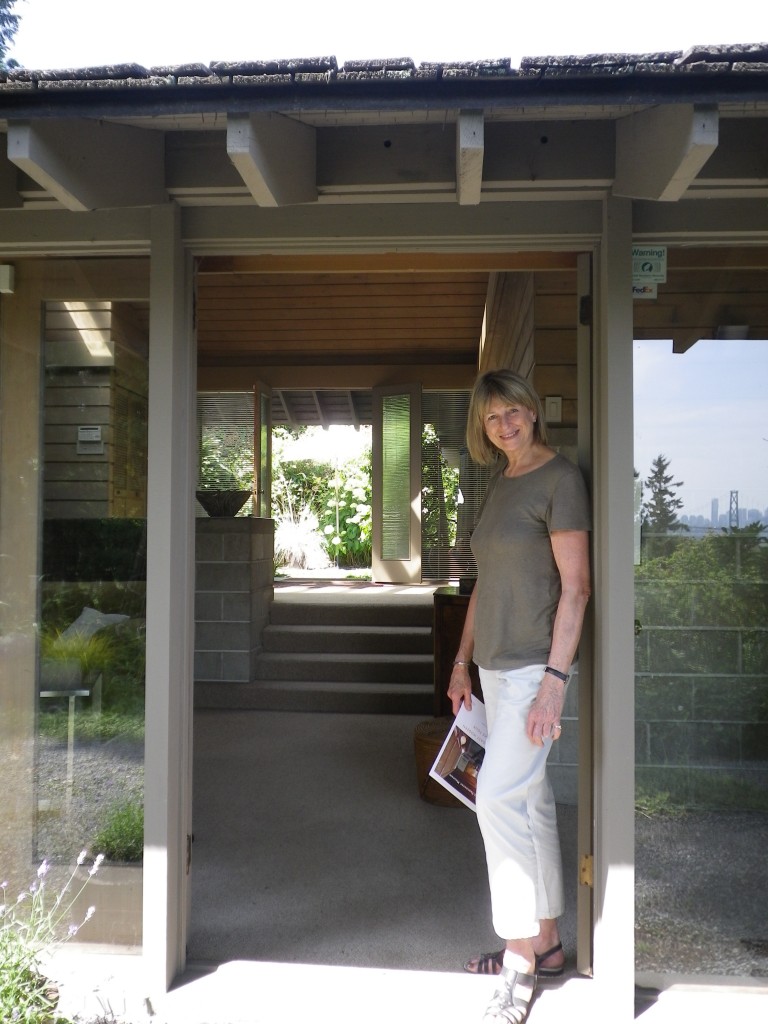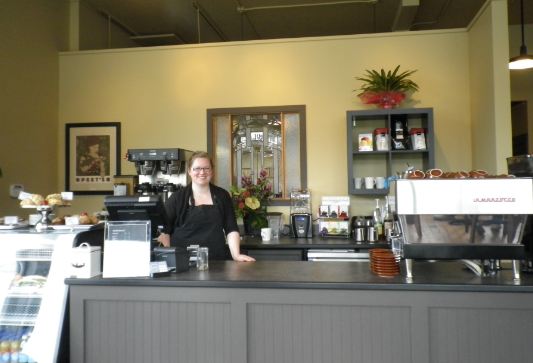One of the best things about messing with history is finding connections, and it’s always exciting when they’re right under your nose. When I found out that Group of Seven artist Fred Varley once lived in an old brown house on Rice Lake road, just minutes from my own, I started poking about in his life and how the few years that he spent teaching and working in Vancouver helped shape art and architecture.
This is an excerpt from Sensational Vancouver’s West Coast Modern chapter:
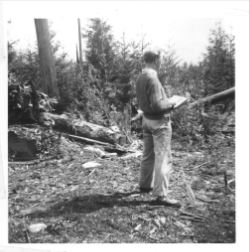
In 1932 Fred Varley was sketching in North Vancouver when he noticed a small house high up on the bank of Lynn Creek. He walked around the place, peered in the windows and saw that it was deserted. The boxy little house was in rough condition. It had porches tacked on to the front and back and an unfinished room on the main floor. He climbed up on the verandah and looked out over the valley and saw Mt. Seymour and Lynn Peak. When he looked down he saw a deep narrow canyon below.
To his delight the house came with a piano and was available for $8 a month. He could commute to Vancouver by street car and ferry.
“That was the happiest time,” Varley told a reporter 20 years later. “The only place in the world that I truly felt was mine.”
Varley was a talented artist, he was more than a decent teacher, and as a founder of the Group of Seven, he was a Canadian icon. He was also an irresponsible alcoholic who loved women, and with his handsome face, clear blue eyes and shock of copper-red hair—women loved him back.
None of this was much consolation to his wife Maud and their four children Dorothy, John, Jim and Peter. The family were evicted from two rented Kitsilano homes in the short time they’d lived in Vancouver, and were about to be abandoned for 19-year-old Vera Weatherbie.
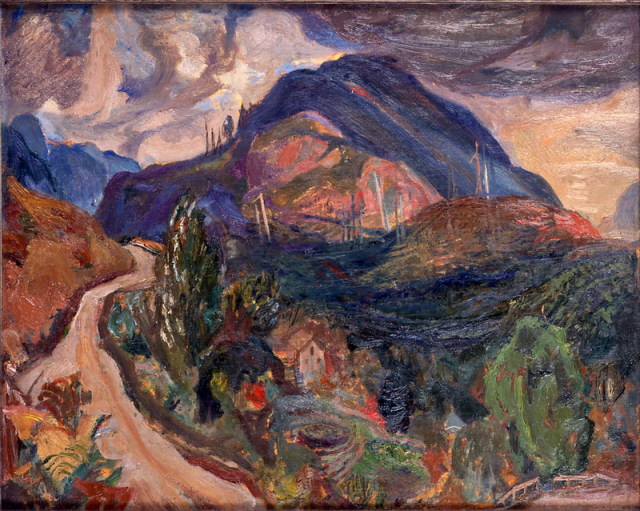
Varley had moved out to B.C. in 1926 to teach at the Vancouver School of Decorative and Applied Arts—the forerunner to Emily Carr University of Art + Design. For a while he taught at his own school, but his school failed in the Depression, and leaving his family to fend for themselves, Varley moved to Lynn Valley.
The next three years were supposedly his spiritual high. Varley painted Dharana, Birth of Clouds, Lynn Creek, the Trail to Rice Lake and Weather-Lynn Valley—many from the second story window of his house.
When Varley moved to Ottawa, Maud bought the house from a small heritance. The house stayed in the family until 1974.
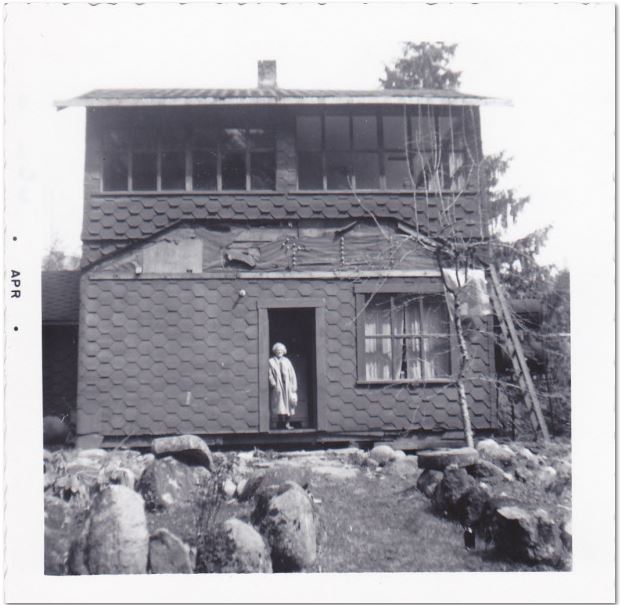
Varley’s grandson, Chris spent time there in the ‘60s. “It was a magical spot, although in seriously dilapidated condition,” he says. “At that time it was still stuffed with Varley’s paintings and drawings. Church at Yale, now in the B.C. Archives, hung in the stairwell.”
Chris remembers an unframed portrait of his Aunt Dorothy wrapped in a green garbage bag and stored under the kitchen sink.
“There was an old bureau with a drawer full of scattered, unmatted drawings,” he says. “An early Tom Thomson sketch was reputedly used to patch a leak in the ceiling of the attic.”
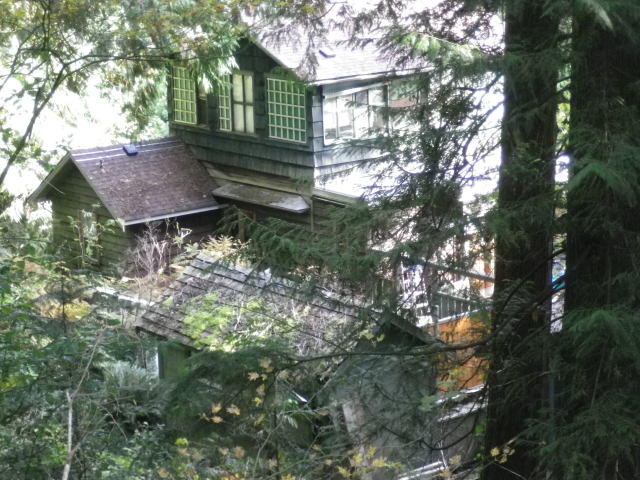
© All rights reserved. Unless otherwise indicated, all blog content copyright Eve Lazarus.


