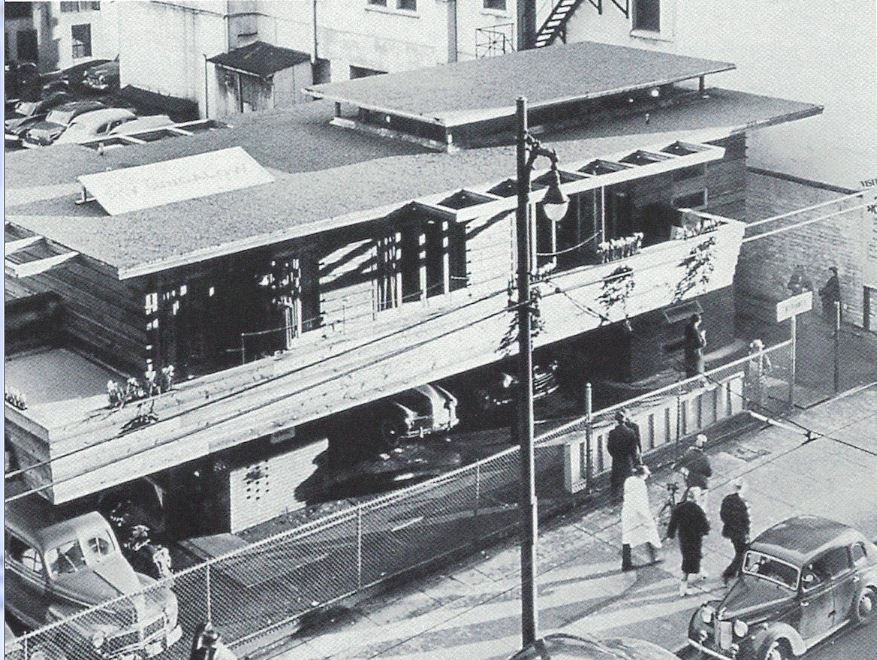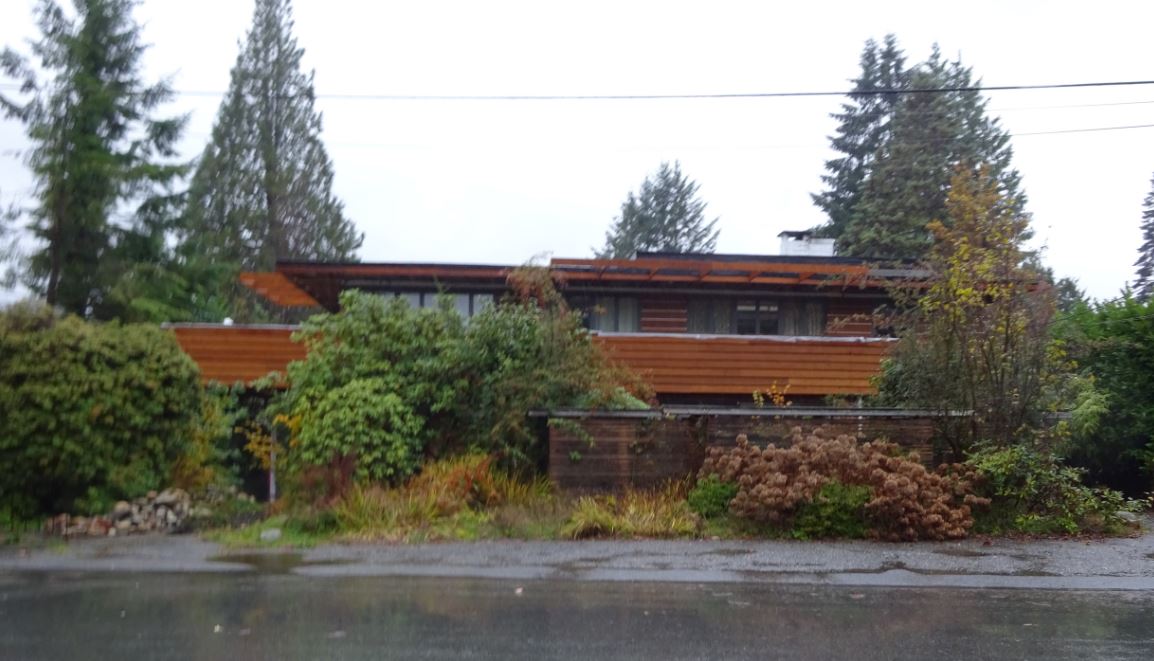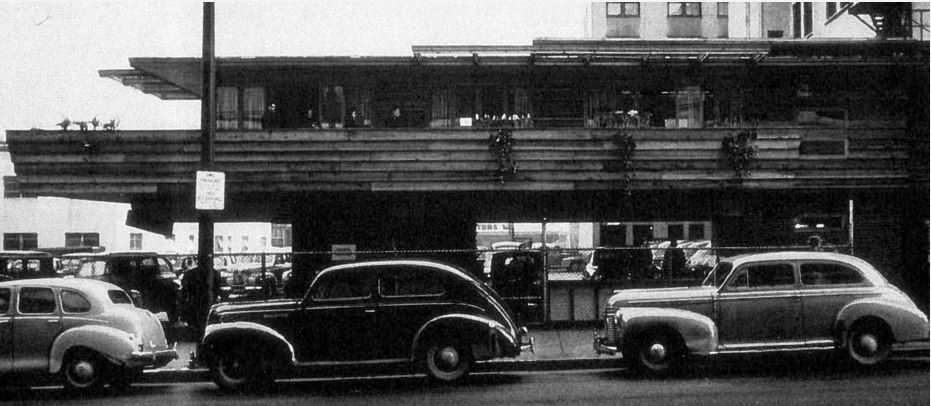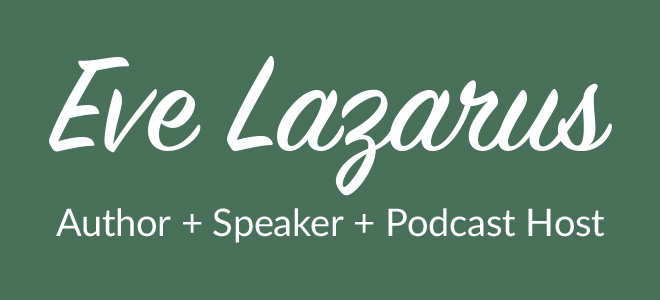
From Vancouver Exposed: Searching for the City’s Hidden History
If you read my blog regularly, you know that I’m a huge fan of West Coast Modern, and especially of Fred Hollingsworth, an amazing North Vancouver architect who died this year at age 98 after changing the face of architecture.
But it wasn’t until I was at the West Vancouver Museum this summer that I heard the story behind the Sky Bungalow. So instead of writing up a talk for my book launch on Thursday, I decided to go check out the house.
The amazing thing about this house, apart from the fact that it exists at all—is that it started life in a downtown parking lot.

In 1949, Eric Allan, a developer, came up with the idea of building a house in the Hudson Bay’s parking lot to promote the new Capilano Highlands subdivision. The Bay agreed, but only if the house took up no more than three parking spots. No problem, said Hollingworth. He perched the wooden house on beams and floated it over the cars. In a 2004 interview Hollingsworth said: “The space below is just as important as space above. The whole building belongs to the site, in an organic sense. It should look as if it grew there and is just as comfortable as the plants are.”

The Sky Bungalow was a huge hit. Thousands of people paid their 10 cents to tour the house—and the money was donated to the Vancouver Symphony Orchestra.
The house sold and moved to its current address on Aintree Drive.
Not only does the Sky Bungalow still exist, but it is surrounded by contemporary bungalows that have stayed with the scale and the feel of the area. It was pouring today and nobody was out, but the whole street screams community, and it’s easy to imagine it filled with kids on nicer days.
The house is also just blocks away from the house that Hollingsworth designed for his own family in 1946. And, even though he became highly successful designing projects that ranged all the way to Nat Bosa’s West Vancouver waterfront mansion (ranked by Vancouver Magazine as the second most expensive property in BC in 2005) and the building that houses UBC’s Faculty of Law, he stayed in his Ridgeway Drive house all of his life.
For more about Fred Hollingworth see:
- The book: Living Spaces: The Architecture of Fred Thornton Hollingsworth
- My blog: Our Missing North Vancouver Heritage
© All rights reserved. Unless otherwise indicated, all blog content copyright Eve Lazarus.



9 comments on “Fred Hollingsworth’s Sky Bungalow”
Thanks Eve,
I had seen the 1949 Sky Bungalow picture in the Rhodri Liscombe book “The New Spirit” but had no idea the house still existed! I love much of Mr. Hollingsworth’s architecture also. Thanks for the post. Hope to have a copy of your new book very soon! Cheers Charles.
Thanks Charles, I’ve just ordered The New Spirit from the library, haven’t seen it before. I found the pictures of the Sky Bungalow in Living Spaces: the Architecture of Fred Hollingworth.
Do you rmrmber the house in West Vancouver that split the highway? It was built on a square pedestal and the next floor was sort of a cross.
Hi Doug: I think you mean the Switzer House? If so, I wrote up a piece on it last year at: https://evelazarus.com/the-switzer-house-of-west-vancouver-1960-1971/
Thanks for your response and bringing a memory back to life. Just last year I stumbled on your blog while looking for old West End photos. My only regret is that I wasnt aware of you blog till late last year. I have my work cut out for me as I now have to catch up.
Having been born and raised in Vancouver and having raised another 3 sons in this area I have become an instant fan.
Thank you
Hi Doug: Thanks so much for your kind words!
While going over posts on your blog I clicked on a Vancouver then link. In the timeline 2015 I found a photo of The Spencers residence at 1257 Barclay St. ……. I lived in that house for almost 5 years . 1967 to 1971. At that time my mom and dad rented the main floor and the basement. The two upper floors were also rented out as single rooms. A duplex was built right in front of that home , so on the one lot there were three families , Woodley, Vassey, and Parks. The kids from all three families played together and my dad worked for Mr Vassey. Once again thanks very much for your work on this blog
3355 Aintree Drive in North Vancouver was my childhood home in the 50’s. The lore that followed the house was that it had been moved from the PNE Grounds to its present location, which resulted in plumbing problems from then on. This site informed me that it was instead built on the Hudson’s Bay parking lot in 1949. Regardless of its origins, it was an engineering marvel getting it moved to North Vancouver. The house was 5,000 sq ft with 5 bedrooms and 5 bathrooms, a true mansion for its times. One of the bathrooms at the far end of the house had walls clad in sheets of copper. My bedroom was closest to this end of the house and this bathroom. There were two sets of stairs – one at the end of the foyer and the other behind the kitchen. The kitchen was equipped with all sorts of modern devices – dishwasher, garbage disposal – things most houses had yet to see in the 60s and 70s. As guests approached the front door, there was a large fishpond stocked with coy. The living room was slightly sunken and carpeted in the most delightful, soft white carpet. The formal dining room had a lovely parquet floor and was large enough to seat about 16, and located directly next to the modern kitchen.
Upstairs was an en-suite bedroom for our mom and dad, equipped with a wood burning fireplace, a cedar closet, and a walk in closet for mom’s wardrobe. Attached was a full bathroom with tub and shower.
On the exterior was a wrap around balcony that stretched from one end of the house to the other end. My family once enjoyed watching a rare appearance of the Northern Lights from that vantage point. We were just a block away from Homewood Forest, featuring a meandering walk through the woods with stops along the way to see dozens of native species who were taxidermied and placed into lifelike settings for tge enjoyment of tourists. Next to Homewood Forest was the stunning Capilano Canyon, with a suspension bridge connecting the two canyon edges. In those days it was free to the public to hike across that terrifying, rushing water below. The last time my husband and I visited, sadly Homewood Forest was gone and the Capilano Bridge was certainly no longer free. However, sixty years have passed since we roamed those woods filling buckets with salmon berries for mom’s pies (at least when we left enough uneaten berries for a pie). I can still taste those sweet, delicious orange berries, bigger than raspberries baked into mom’s pies and muffins.
The most wonderful feature of the Aintree house was the beautiful back yard. There was a small concrete patio just outside the French doors of the formal dining room, and that continued on into a 5’ wide walkway that stretched about 200’ and ended in a charming little Japanese tea house that could seat about 10-12. My family often had Childrens’ parties in that lovely setting.
Across the very back of the property was a stand of full grown juniper trees that lent the most amazing smells at several times of the year.
I hope this little travelogue stirs some memories in those who read it. It was lovely for me to remember that amazing house and incredible landscaping. I have saved this for the last – this amazing house was purchased by my parents, Bob and Ruth Russell, for $28,000. Hard to believe in this day and age of inflated prices. What memories we had there in Fred Hollingsworth’s dream house!!
What a fantastic house to grow up in! And, I’m happy it’s still there. Thanks so much for sharing your story