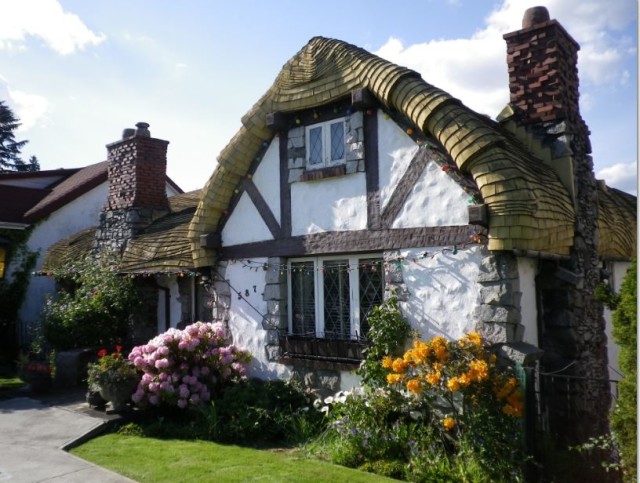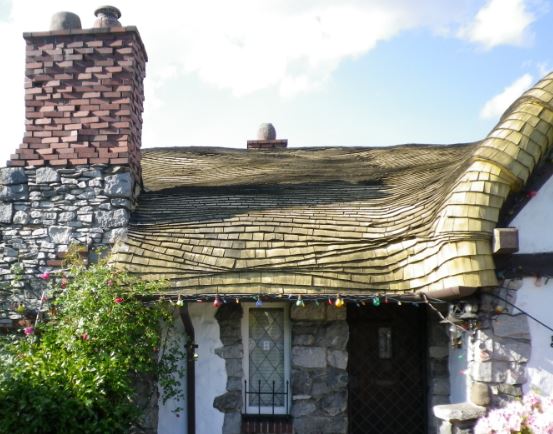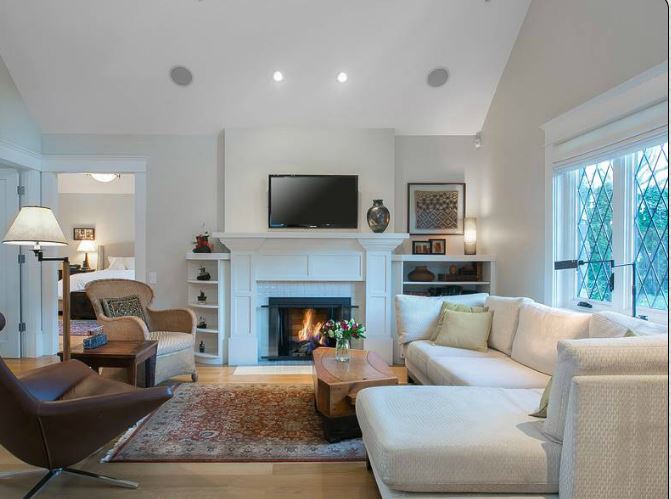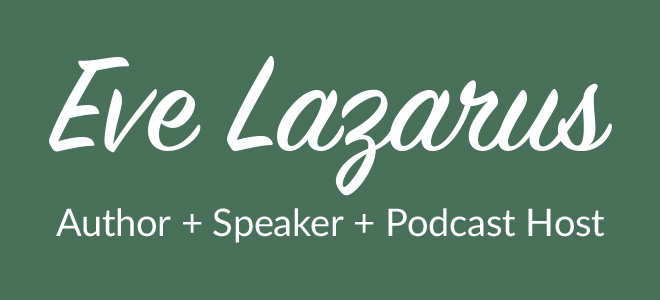
*See update Hobbit House sold
I toured the Hobbit House this week. The South Cambie house is one of two story book cottages in Vancouver—a third is in West Van. The house has had a ton of media attention since it went up for sale, mostly speculation about its imminent demise.
Realtor Mary Ellen Maasik has been demonized and I’m not sure why. Her job is to sell the property for the highest price she can—and it’s high—a whopping $2.86 million—almost twice its assessed value.
Slated for Development:
According to Maasik, the City would allow a laneway house and a secondary suite on the property in exchange for heritage designation which would lengthen its lifespan. (While the house is on the City’s heritage register, this does not protect it from demolition).

The other Hobbit House sits on a much quieter street at 3979 West 9th in Point Grey. It sold in June 2009 for $1.65 million and was awarded heritage designation in return for allowing the owner to subdivide and build a second house on the lot.
Cambie Street Corridor:
And while designation is one solution, I’m not convinced it’s the best one. This house is on busy King Edward, smack in the middle of the Cambie Corridor—in an area ripe for rezoning and four-storey buildings. Maasik says that a three house package on nearby Cambie, recently sold for over $8 million.

I think a better option would be to move it. The house is already a bona-fide attraction with up to 10 busloads of tourists pulling up every day to snap photos (imagine that while you’re sipping a latte from your roof deck).
So, why not embrace it as a tourist attraction? Strip it back to its original cottage size and move it into Stanley Park or Queen Elizabeth Park or whatever park makes sense. Pop in a gift store or a tea room or both and let people admire the ship decking floors, the walnut doors and the vaulted beam ceilings. Let them get up close and study the amazing multi-layered cedar shingle roof without fear of trampling a home owner’s prized rhoddies.

Designed By Ross Lort:
And then tell them the story of the house.
All three hobbit houses were built by Brenton T. Lea and designed by Ross Lort. Lort who had worked for Samuel Maclure early in his career, had quite the design range. His commissions include George Reifel’s Casa Mia on Southwest Marine, the edgy cube house (Barber residence) on West 10th, and he designed the extension to the Vancouver Art Gallery in 1950.
The first owners listed in the street directories at the King Edward house are William H. James, a foreman with the CPR and his wife Winnifred in 1942.

Arn Pentland, a doctor and his wife Mabel bought the Hobbit House in 1976. “Like everyone else my wife and I were in love with it,” Arn told reporter Kim Pemberton in 2004. “I used to drive by it quite a bit and one day I saw a ‘for sale’ sign.”
The Pentland’s knocked down a wall and expanded the kitchen and bedroom. They added a roof top deck and sunroom and put in an elevator. A new multi-layered cedar shingle roof cost them $35,000 in 1991, but the old roof had lasted over half a century.
Arn died a few years ago and Mabel passed away at the end of last year, and the house is now an estate sale. That they loved their house is evident though—from the family photos in the kitchen to the gnome statutes and the painting of their house that hangs over the fireplace.
So what do you think? Destroy, designate or move?
Related:
© All rights reserved. Unless otherwise indicated, all blog content copyright Eve Lazarus.

