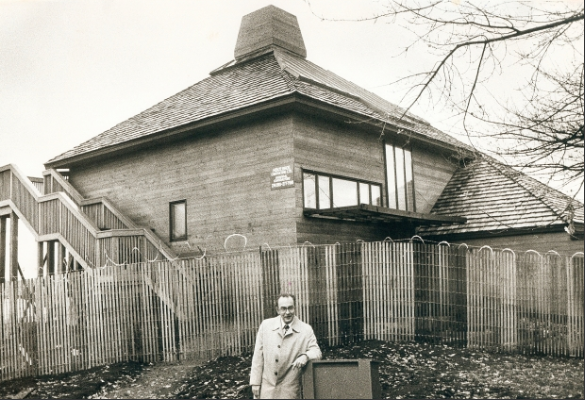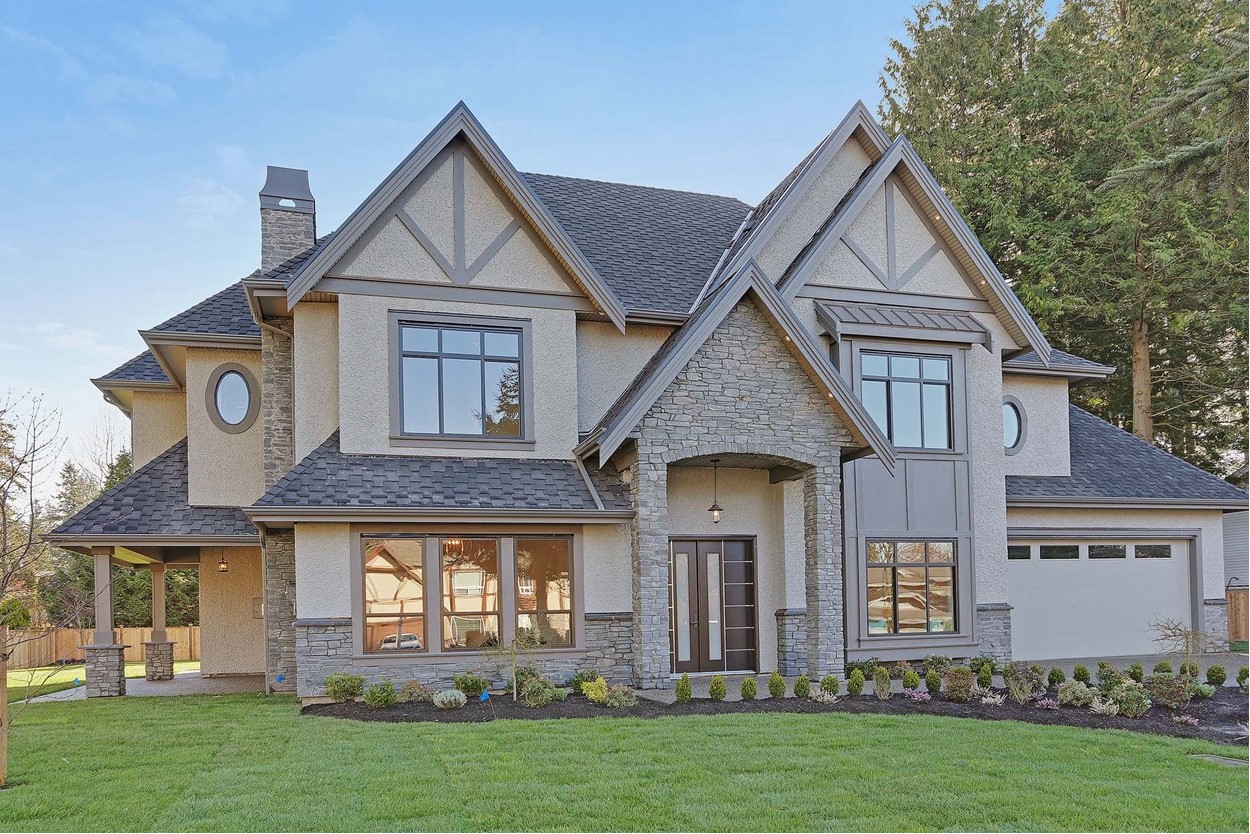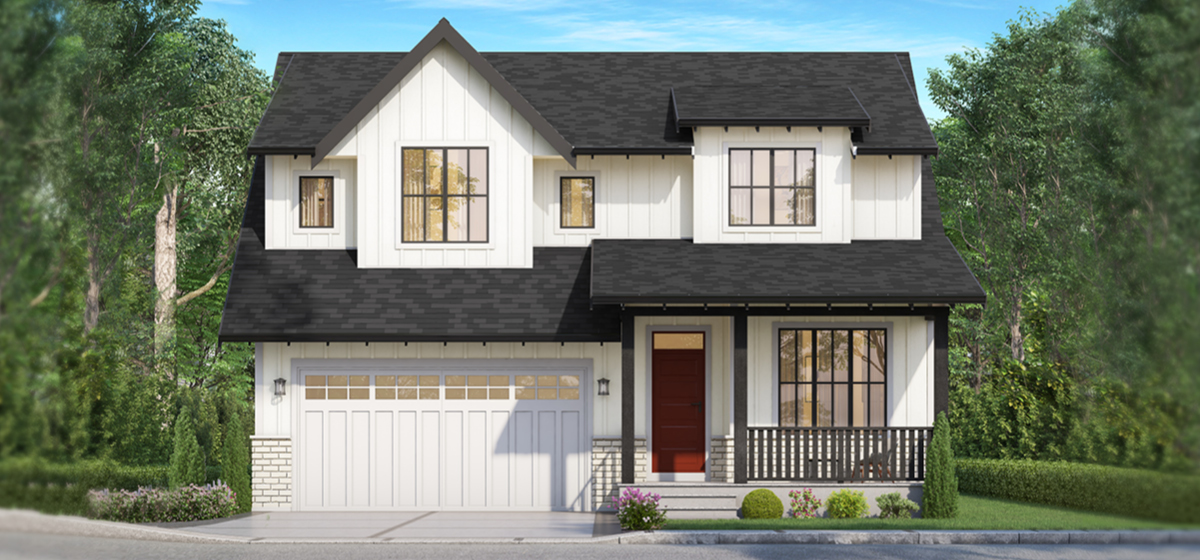Architect Ron Thom designed a 4,000 sq.ft. prize home for the PNE in 1981. It resided in South Surrey.
In 1981, British Columbia was in the throes of a recession, house prices were plummeting, and first-time buyers were looking at interest rates of over 20%.
Architectural offices were closing, and even a starchitect like Ron Thom was searching for clients. So, a commission to design the PNE prize home likely would have been very welcome.

West Coast Modern:
Thom had cut his teeth designing more than 60 mid-century modern homes mostly on the North Shore, but had moved onto work on commercial buildings such as the BC Electric Building in Vancouver, and after he opened an office in Toronto, designed the Massey College, the Shaw Festival Theatre and the Toronto Zoo.
For the PNE, he designed a bright and airy home of close to 4,000 square feet—more than twice the size of earlier prize homes. Behind the solid oak front door was a dramatic glass-roofed atrium which soared up from the courtyard entrance to the roof. Short flights of stairs led to the living areas, a self-contained master bedroom was placed at the top of the house and four bedrooms below. It was likely frightening for people used to traditional houses with small rooms, two floors and a basement.
Financial Problems:
It was also quite complex and costly to build on top of the cost of the Coquitlam lot which had been purchased as its designated resting place.
Batex Industries, the builder, ran into financial trouble and liens were placed on the house by several contractors, and by Thom.
PNE staff thought it too modern for the average family, and according to a Vancouver Sun story, the winners took the $250,000 cash option and stayed in North Vancouver. Ron Thom’s PNE house eventually sold for $2,500 and shipped to a lot in South Surrey. It was replaced in 2015 by a glaringly modern two-storey home in 2015.

This year’s PNE house is a 3,400 sq-foot, three-bedroom house in Langley. Need more bedrooms? No worries. The main bathroom will divide into at a couple more and you can Air B&B out the media room.

For more information about Ron Thom and other mid-century modern architects, check out Sensational Vancouver. And, for more stories like this one see: Vancouver Exposed: Searching for the City’s Hidden History
Related:
© All rights reserved. Unless otherwise indicated, all blog content copyright Eve Lazarus.



19 comments on “ The 1981 PNE Prize Home”
interesting as always Eve
Thanks Michael!
Interesting read
Thanks Tracy!
This particular PNE tear-Thom only goes to show you can be hot, or you can be consistent, but you can’t be consistently hot.
Awe, I always feel sorry for the underdog, poor Ron Thom. Kind of embarrassing when no one wants your prize! He probably thought the house was amazing!
Looking at the interior photos I thought it was amazing. Probably just too different for 1981
Its a fools paradise buying any lottery tickets. Have said that, the winner was smart to take the cash and run. Interesting story, as always Eve.
Thanks Brad!
I have noticed that almost every new house being built is white with black trim, as is this year’s PNE prize home. What happened to colour? I used Heritage Vancouver’s historic paint choices five years ago – they still look great.
Ha! You’re preaching to the converted! As you know, my house is purple, blue and a splash of red.
As always an interesting story. I remember my mom religiously buying a ticket for the PNE home n hopes she could give to her favourite niece.
Thanks Leigh!
WOW … too modern? Maybe too many stairs but if it’s free, who could complain.
A friend grew up in a Ron Thom waterfront home in W. Vancouver – her father was a friend of Thom’s. Sadly, the house was demolished a couple of years ago but in the weird circle of life, the son of my friend is now working as a finishing carpenter on its replacement. The Thom design was a beautiful house but had groundwater problems from being too close to the shoreline. They did salvage a number of the interior fittings, real mid-century modern items.
well staging is everything and that home with razor wire above the see through fencing plus that huge staircase going up where? would put me off it right away. soaringn glass. who gets up there to clean it? and I am not a fan of inside open stairways.m dust dropping down. and the master way up there! from the outside its scary in the angle shown with only one window showing. yes the outsiden stairs are only for the pne but?
Angus, I call bull on this notion of heritage colours. this city has had bright coloured homes, not gloomy dark shades al la Molen Hill which on rainy winter days is dark and gloomy. All the new apt buildings are being painted shades of grey and black. big example is The Florida on Barclay now battleship grey. the sky is grey most of the time and add the concrete and well no comment how ugly it is
The fence was probably while on the PNE lot. In the final location it never had a fence.
The 1981 PNE Home was my all time favorite. I was impressed by the exterior roof blending in with the garage, Also the top floor was the master bedroom which had a loft overlooking the living room and a small balcony.
I used to cycle regularly past the house in South Surrey. That goofy roof turret/chimney always made me think of a Haida hat. As I recall, there were never any outside stairs like shown when it was on display. It was a huge house for the time, although in later years it was dwarfed by newer houses.