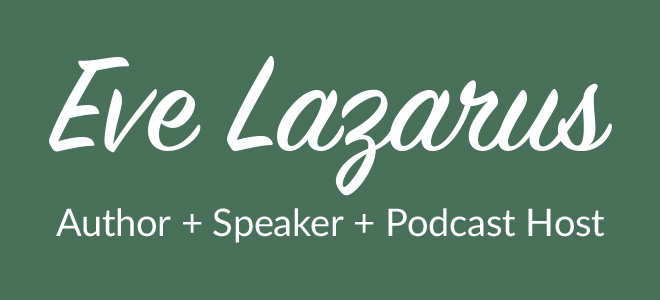Just before you hit the bike only section of Point Grey Road at Alma you may have noticed that the corner lot is missing a lovely old heritage house. The lot sold for $4 million last year, and of course was advertised with a demolition permit and plan for a “brand new 2,800 sq.ft. house on a fantastic view lot” attached.
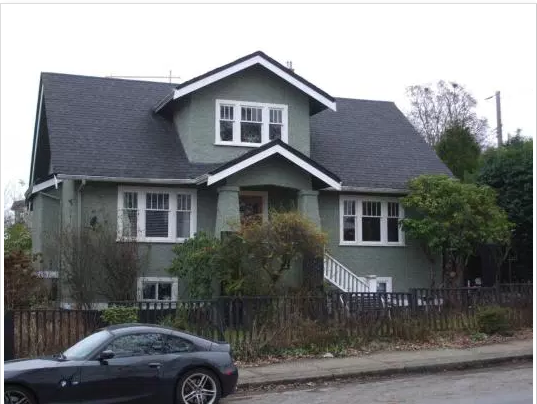
So sure was the realtor that no one would want a 1935 four-bedroom house that there wasn’t even a picture of it on the listing—just one of the ocean and mountains and of Hastings Mill Park across the street.
Real estate listing for 3691 Point Grey Road, 2015
And, shortly after it sold, it came down.
But this post isn’t about the rampant destruction of our heritage homes or our blatant disregard for stories and history, I wanted to find out more about the new house, the one that’s causing all the controversy. On the comment section of Vancouver Vanishes, the cube house that’s going up on the lot has been called a “bunker style building,” a “container,” “unfriendly and uninviting” and “doesn’t fit the neighbourhood.”
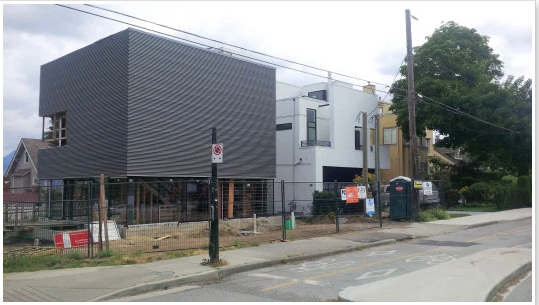
Since I’m a sucker for West Coast Modern architecture and willing to give this a shot, I called Tony Robins, the architect for the cube, who by the way, had nothing to do with the old house’s destruction.
“I wanted it to be leading-edge, modern architecture and I love the idea of a cube where the whole ground floor is glass,” he told me. “I’ve seen some comments that it’s too exclusive and it’s turning its back to the street, but actually the kitchen, dining, living-room is more open to the street than any other house on Point Grey Road. And how often does anyone see anyone in upstairs windows? Really it’s very pure, it’s meant to be a very modern house.”
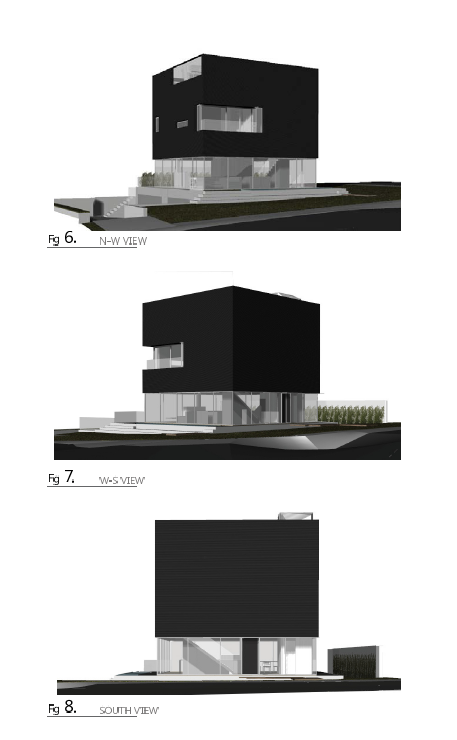
Robins doesn’t know whether the owner will live in it because it’s already changed hands since the sale last year. But he says the old heritage house was in poor shape, and the original buyer, a realtor, wanted a new one.
And, he says, his cube house fits perfectly well into the neighbourhood.
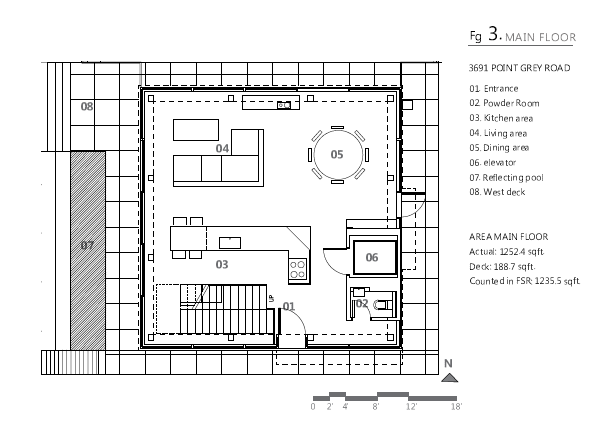
“I don’t believe in doing fake heritage just because there’s some other fake heritage houses around,” he says, adding that he also designed the white house next door. “I believe that those houses are very intriguing and fit within the realm of every house being different along there.”
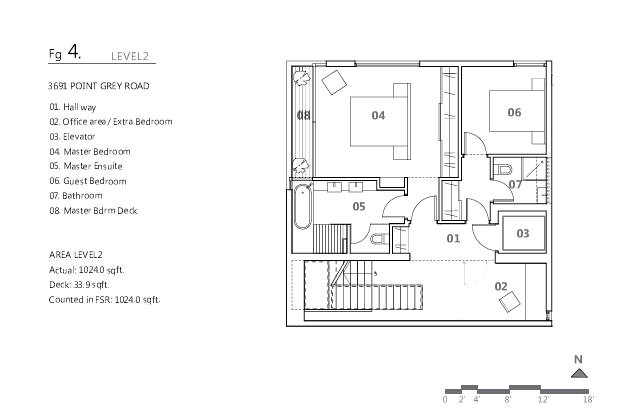
The cube house is black on the outside, but light and airy inside. There’s a massive skylight over the hallway and a deck off the master bedroom, and a hot tub on the roof top deck that is also the lid of the house.
I just hope that the new owners will live there long enough to create some stories.
For more posts see: Our Missing Heritage
© All rights reserved. Unless otherwise indicated, all blog content copyright Eve Lazarus.
