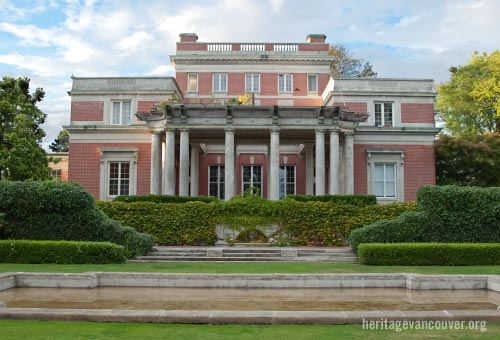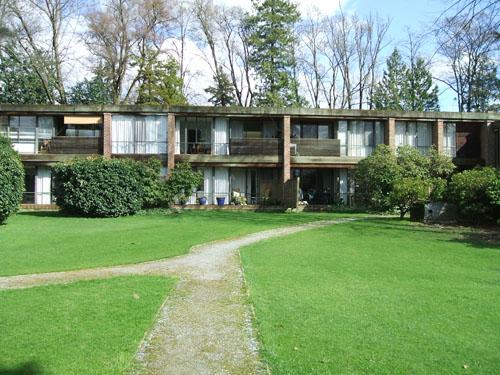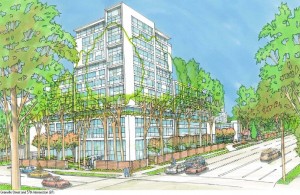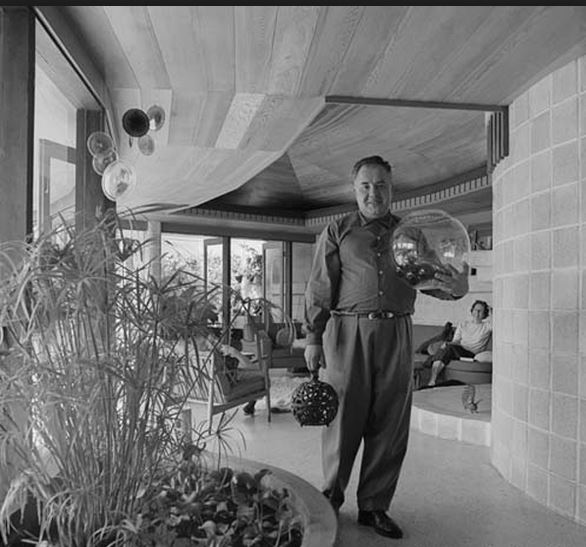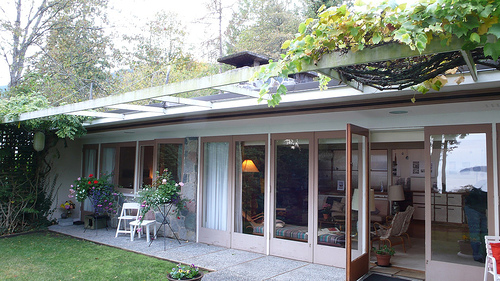For more tips on researching your home’s history see At Home with History: the secrets of Greater Vancouver’s heritage homes
The District of North Vancouver has two heritage inventories—Modern Architecture (1930-1965) published in 1997, and one with houses that date prior to 1930 published in 1993. Both are hopelessly out of date, many houses no longer exist, and others that should have been included, were not.
And, because neither of the books is online, new home owners looking to renovate, update or rip down are often unpleasantly surprised to be hauled in front of the Heritage Commission because their modest post and beam was designed by Fred Thornton Hollingsworth, Arthur Erickson or Ron Thom.
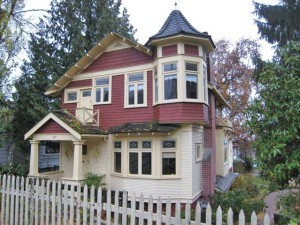
Several years ago the District hired heritage expert Donald Luxton to update the heritage inventory in preparation for a heritage register. He recommended that of the 354 sites in the inventory, 152 should be on the register. It’s something the Heritage Commission has been trying to get into public record for the more than three years I’ve been a member, and it finally went before Council at the end of January.
The first question Mayor Walton asked was why it’s taken so long.
Why indeed. There are tons of benefits for homeowners and it gives district staff some teeth when it comes to saving our heritage. It’s hard to see a downside.
Councilors Lisa Muri and Mike Little were both involved with heritage over the years and I liked their responses. “We owe it to the history of our community,” said Muri. “I don’t think in any way we’re impeding an owner’s rights to anything, we’re just giving them an option.”
Little was blunt. “Yes, we are intentionally adding red tape,” he said. “We’re doing it out of what we believe to be the interests of the broader community.”
Heritage Registry versus Heritage Inventory:
An inventory is simply a listing of houses and buildings deemed to have heritage value. If an owner wants to rip it down, there’s little that the district can do. A register would give staff the power to slap a temporary protection order on any of the 152 identified buildings and offer the owners some incentives to save them. It doesn’t restrict what an owner can do with their property, it doesn’t restrict the sale of the property, it won’t devalue the property—in fact it may even increase it.
Heritage Register versus Heritage Designation:
Councilors who argued against bringing in the heritage register seemed to be confused by its purpose. Having your house on a register is not the same as a heritage designation. In fact, there are only a handful of designated buildings in North Vancouver and the only way a building can become designated is if the homeowner requests it or if council compensates the owner for any monies lost due to the designation.
A house that is protected through a designation cannot be demolished and cannot be altered without council approval. But even slapped with a temporary protection order, if the owners want to add to, change or demolish a house on a register after the order expires, there’s nothing the district can do about it.
How does a House get on a Heritage Register?
Architecture is important, but it’s not everything. The Statement of Significance used to compile the listings has three sections: historic place, heritage value and character-defining elements. The idea is to explain why a historic place is important to the community from a social and cultural, as well as an architectural perspective. As Andre Kroeger, an architect and chair of the Heritage Commission notes, considerations for heritage value are typically historical value—the story; rarity or uniqueness; aesthetic value; cultural and scientific value—i.e. archeological.
Benefits of a Heritage Register listing:
Once a house is listed on a heritage registry its owners are eligible for foundation grants, municipal, provincial and federal incentives, tax credits and deferrals. The City of Vancouver, for instance, will sometimes relax zoning and development by-laws allowing owners of heritage buildings to do a variety of things that would otherwise not be allowed.
So, what’s the hold up?
It’s been eight months since Council gave district the go ahead and still no action. Apparently we have to wait until there’s a public information meeting for owners, even though it’s not legally required. Now with Council elections in November it’s unlikely anything will happen before then. But even if a meeting ever does eventuate, district staff will insist on churning out a report to Council and Council will likely have to meet again. Since Council will have a new face after the election, I’m betting we’ll be starting the whole process all over again….
© All rights reserved. Unless otherwise indicated, all blog content copyright Eve Lazarus.



