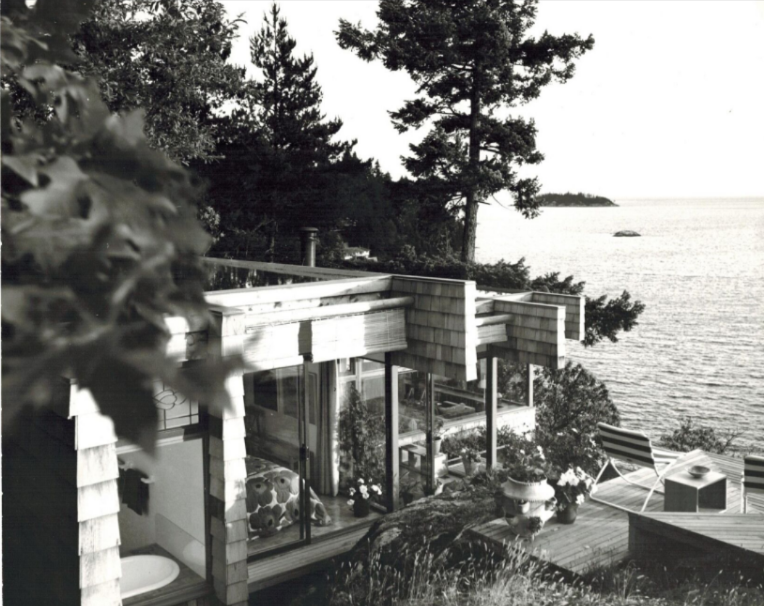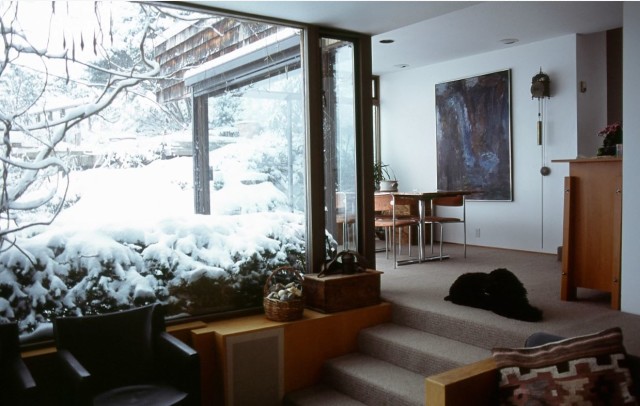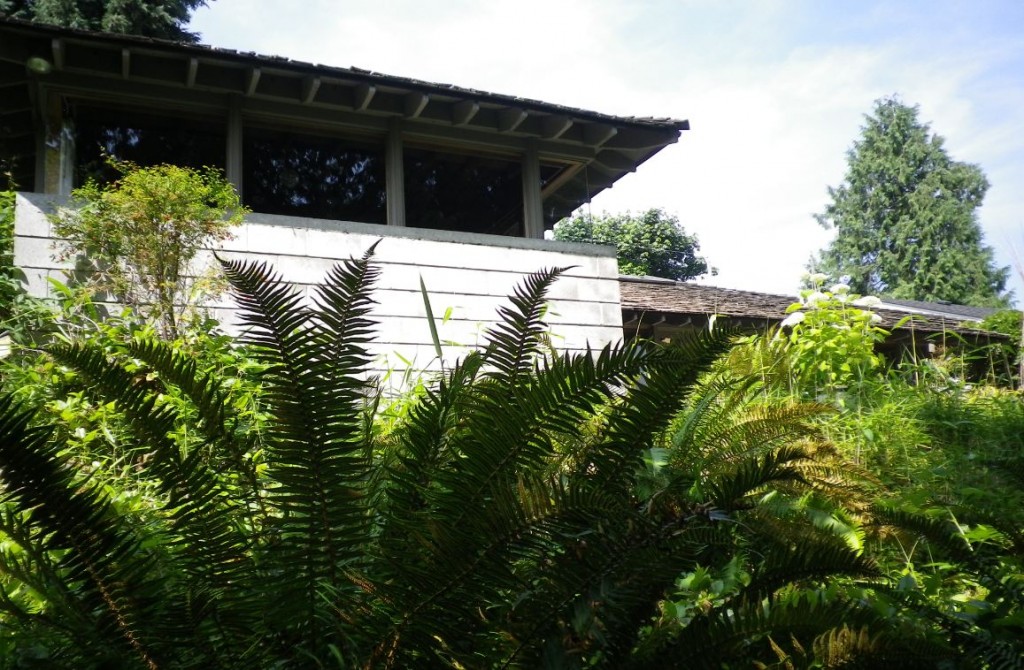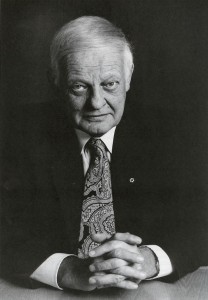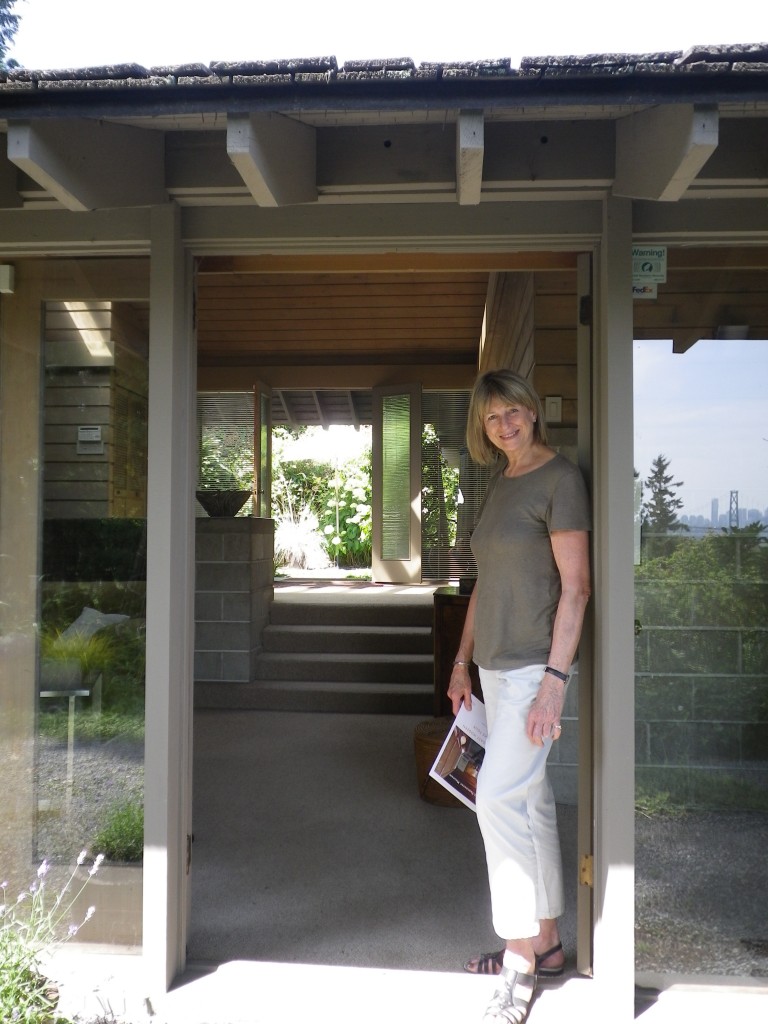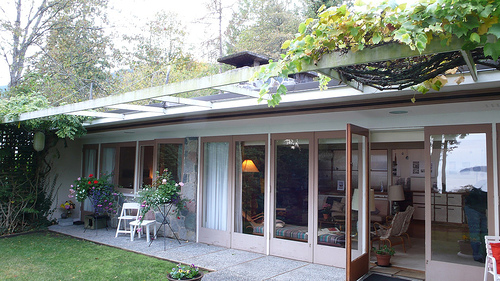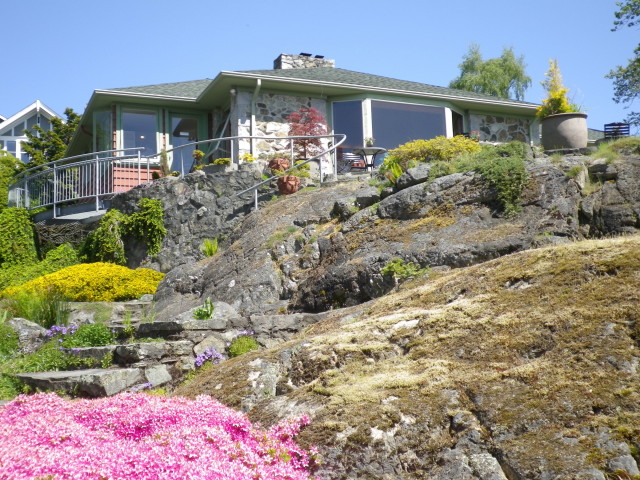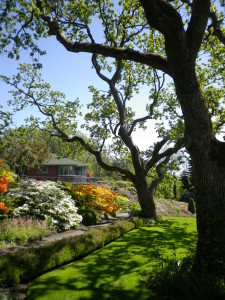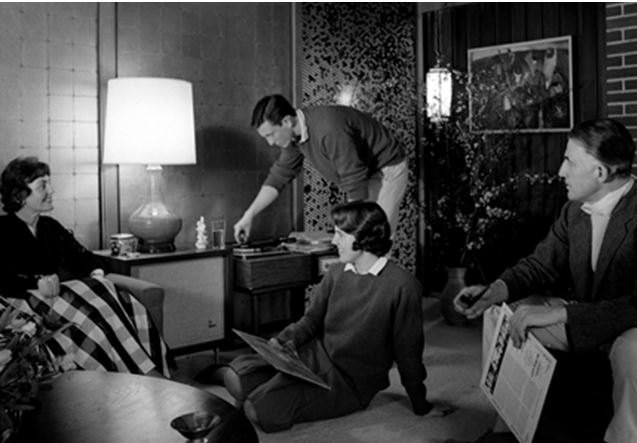
There is a chapter on West Coast Modern Artists and Architects in Sensational Vancouver.
If you love West Coast modern like I do, check out the art and architecture exhibit at the West Vancouver Museum this summer.
Work from all the greats is there—Fred Hollingsworth, Arthur Erickson, B.C. Binning, Ned Pratt, Ron Thom, Gordon Smith, Len Norris, Jack Shadbolt, Bill Reid and Zoltan Kiss and documented by photographers Selwyn Pullan and John Fulker.
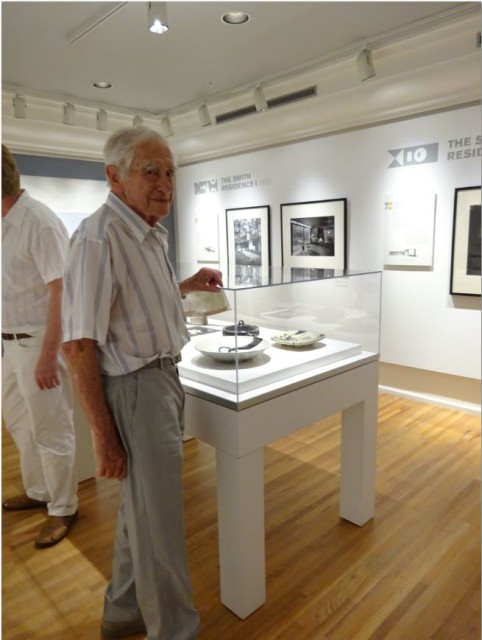
I had spent time in the houses of Barry Downs, Ned Pratt and Selwyn Pullan while writing Sensational Vancouver and it was great to see their work highlighted. I didn’t know that Hollingsworth and Pratt designed furniture, Kiss made pottery, or that cartoonist Len Norris was originally an architectural draftsman.
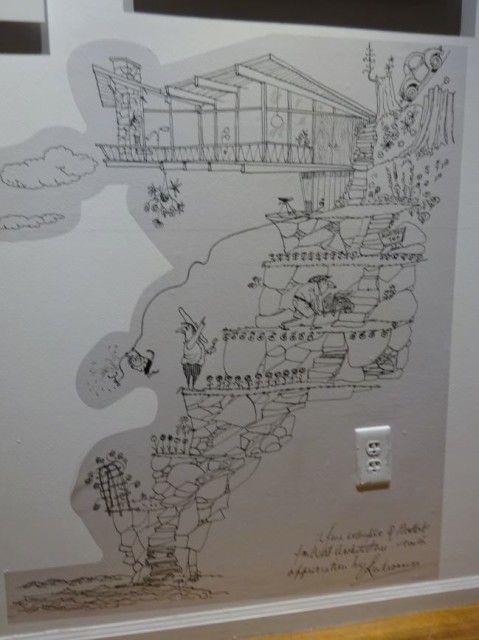
Ned Pratt of Thompson Berwick Pratt, may be the most important architect to come out of Vancouver. He hired and mentored some of the most influential architects of the time—Erickson, Thom, Downs, Hollingsworth all cut their teeth at TBP.
Pratt’s crowning achievement was winning the commission to design the B.C. Electric building on Burrard Street—a game changer in the early 1950s.

Pratt built his own home on an acre lot in the British Properties in the ‘50s.
When Peter Pratt, also an architect, took over the house after his father’s death, it had started to leak and rot. “I don’t know how many times I heard ‘it’s a tear down Pratt you can’t save it’,” he said in Sensational Vancouver. “This is our home, it’s not so much an asset, it’s our home. It has a sense of place.”
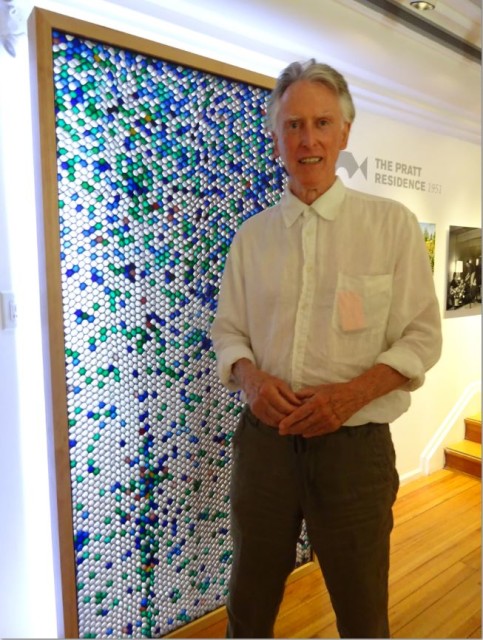
Peter not only saved much of the family home, he built his own post-and-beam home right next door.
Hollingsworth just died a few months ago at age 98. His wife Phyllis still lives in the North Vancouver house he designed in1946.
Barry Downs, who was recently awarded the Order of Canada, still lives with his wife Mary in the gorgeous West Vancouver house he designed for them in 1979.
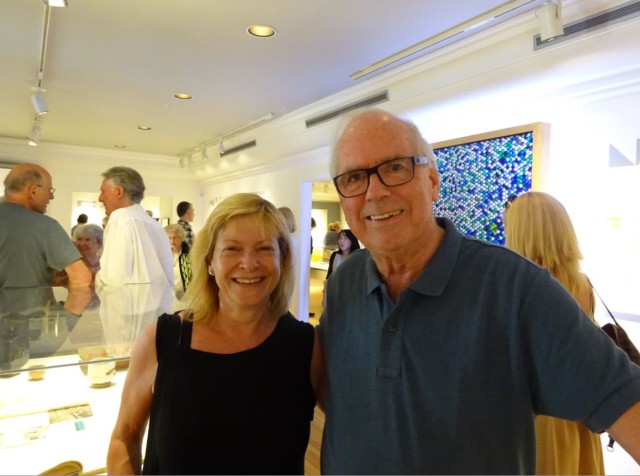
A huge Gordon Smith painting hangs in the dining room. The artist is a good friend of the Downs’ and lives nearby in a house designed by Arthur Erickson.
Ironically, Erickson, who was probably the most famous of all, chose not to design his own house, but bought a large corner lot with a small cottage and a garage in Point Grey out of which he created a 900-square-foot home, and lived there for 52 years.
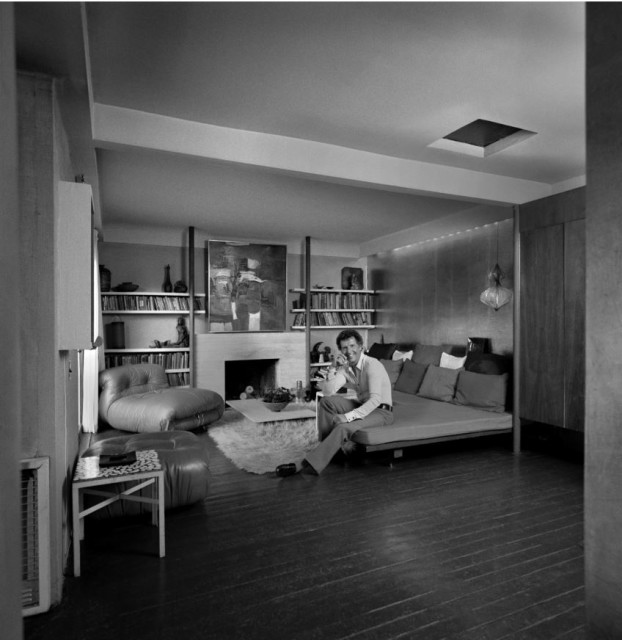
The West Vancouver Museum is at 680-17th Street in West Vancouver. It’s located inside the Gertrude Lawson House, a 1940 stone house built in the Colonial Revival Style.
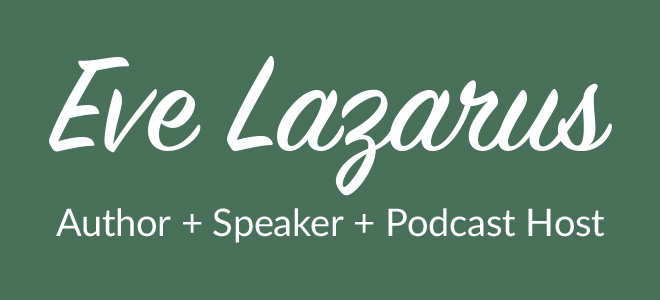

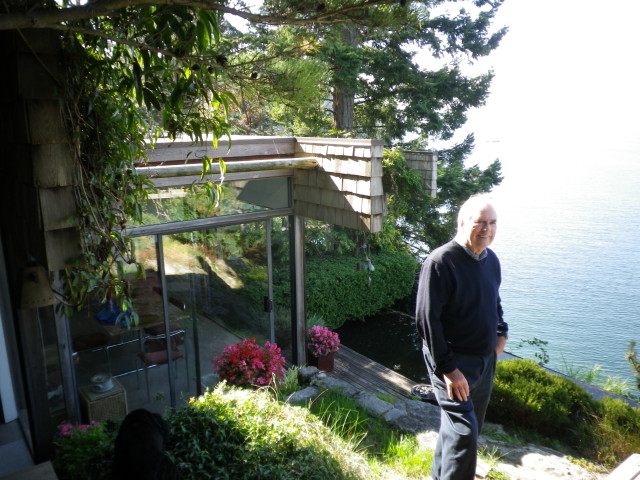
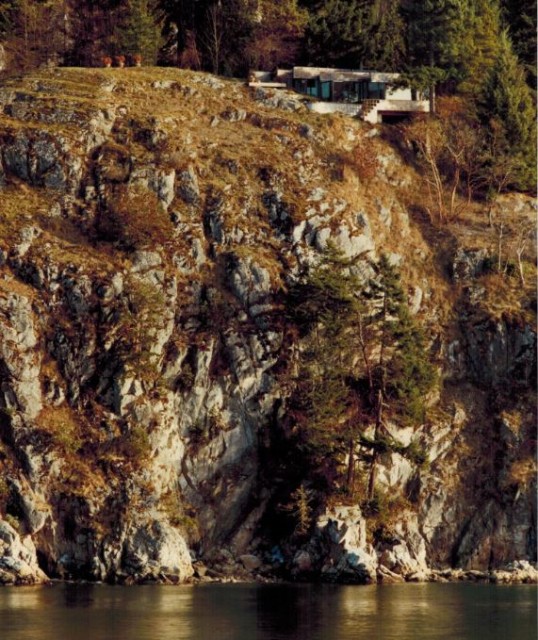 Rapidly disappearing:
Rapidly disappearing: