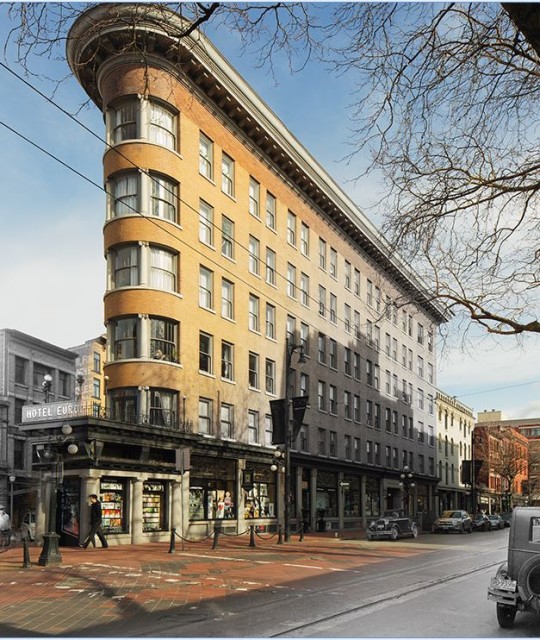For more stories like this one see Vancouver Exposed: Searching for this city’s hidden history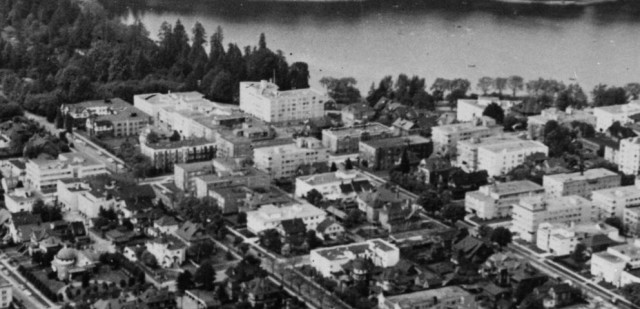
I was trekking around the West End with artist and historian Tom Carter on Tuesday. I found some pictures of gorgeous old West End houses at the archives and I wanted to see what replaced them.
Tom had some aerial photos of the West End taken in the ‘50s that showed masses of houses, low rise apartment buildings and lots of trees, built in the late 1880s and early 20th century, before Shaughnessy opened up and the West End was still a desirable place to live.
Many of the old mansions became apartment buildings and rooming houses, and when the six-storey height limit was removed in the late 1950s, most of these old houses and their beautiful gardens disappeared in a frenzy of demolition.
1201 Pendrell
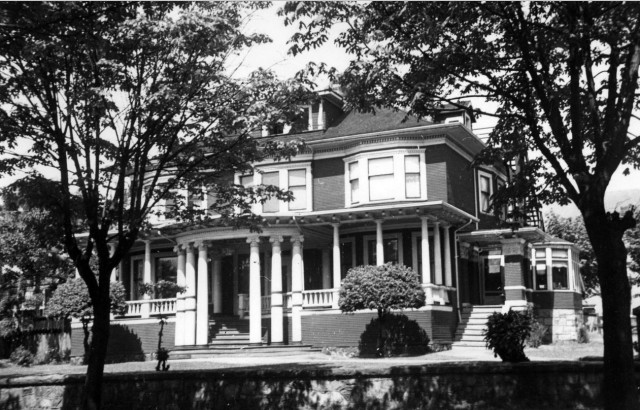
The house first shows up in the directories in 1906, built for Duncan Rowan who is listed simply as “cannery man.” Duncan died a few years later and the house sold to the Buttimer family where it stayed until1930. When this photo was taken in 1956 it was an apartment building called The Pillars.
Here’s what we’ve done with the lot:
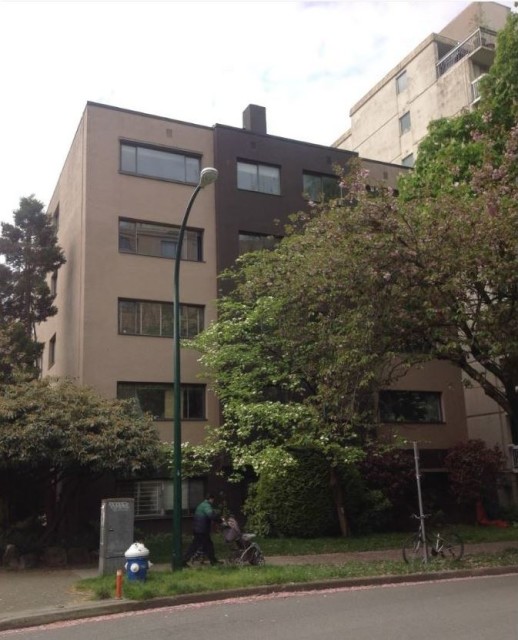
1221 Burnaby
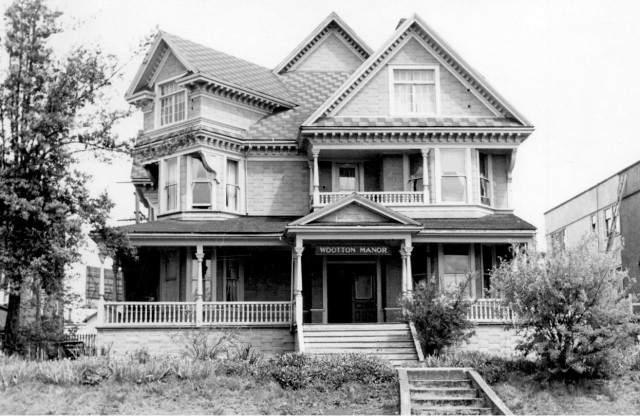
Built for George Coleman in 1901, directories show that at one time it was the Convent of the Sacred Heart and later a school called the Vancouver Academy. The house became an apartment building called Wootton Manor in the 1940s.
This is Wootton Manor’s replacement:
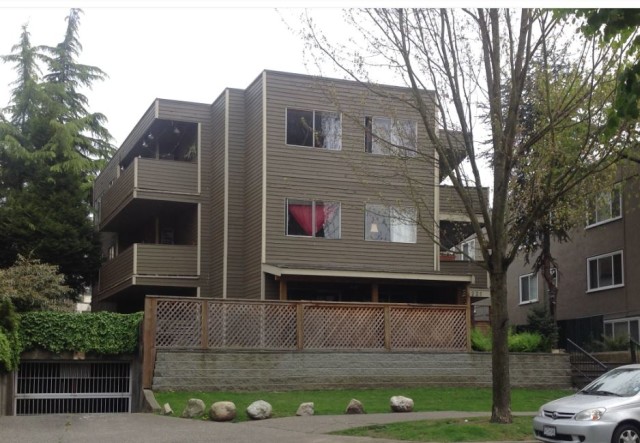
1185 Harwood
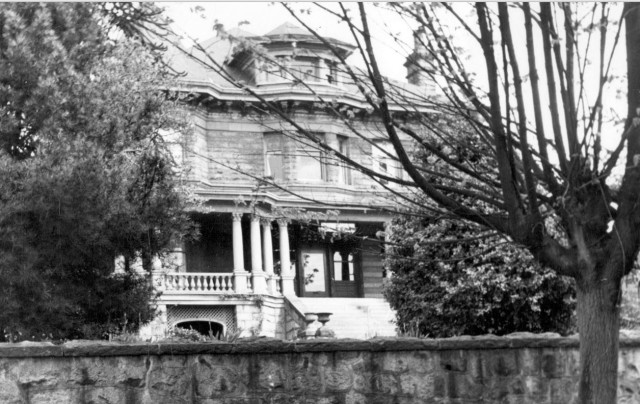
Well, at least the stone fence is still there. The house was once surrounded by other old mansions and built for Alex Morrison, a contractor. It stayed in the family until 1930 and became the Margaret Convalescent and Nursing home during the war years.
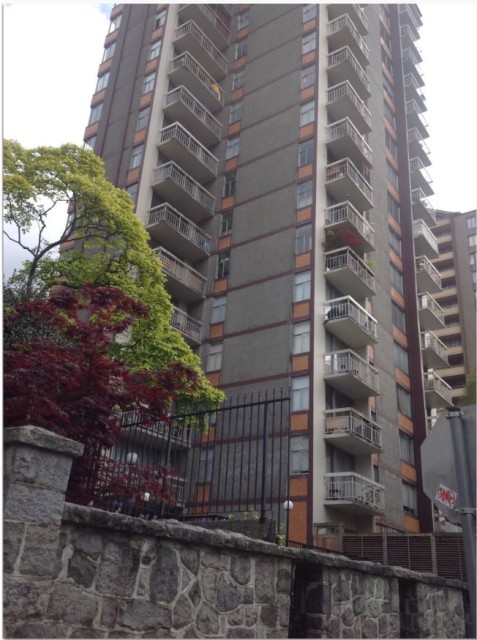
1025 Gilford
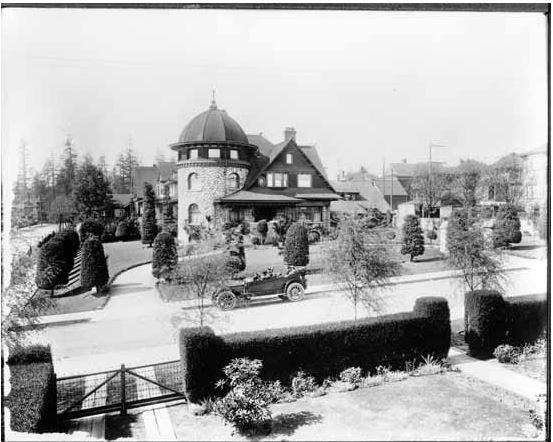
Architect Thomas Fee designed this house for his family in 1907 because Mrs. Fee wanted a house in the country. Fee was part of Parr and Fee a prolific architectural firm that designed numerous buildings such as Glen Brae in Shaughnessy, The Manhattan apartments on Robson, the Hotel Europe in Gastown and the Vancouver Block. The house became the Park Gilford Hotel in the late 1940s. It came down in 1961.
All that remains is a few holly trees.
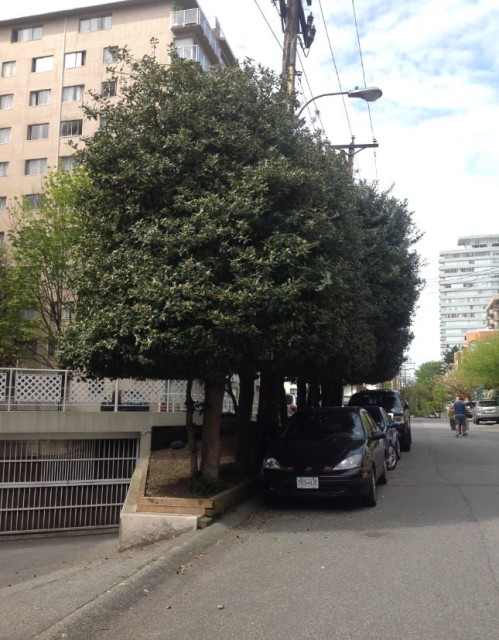
For more about the West End:
- The Last of the West End Mansions
- The West End Guest House: one of the last ones standing
- The Former Houses of Beach Avenue
- The Life and Death of the Englesea Lodge
- Our Missing Heritage
- For more stories like this one see Vancouver Exposed: Searching for this city’s hidden history
© All rights reserved. Unless otherwise indicated, all blog content copyright Eve Lazarus.



