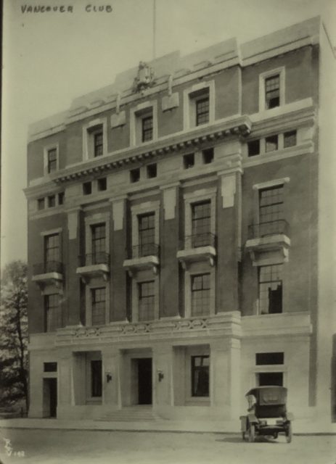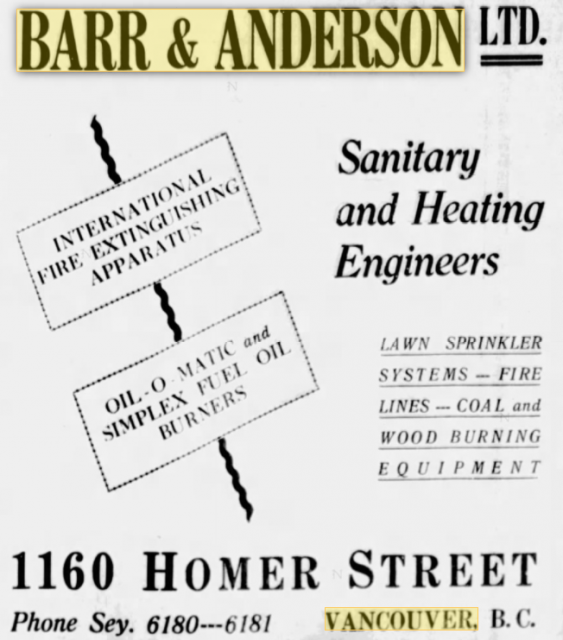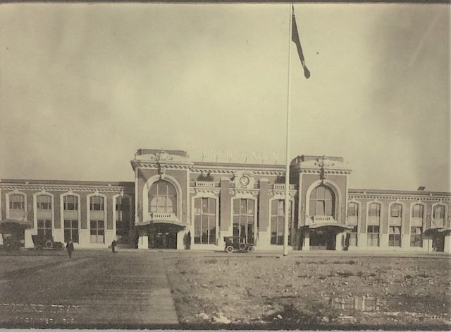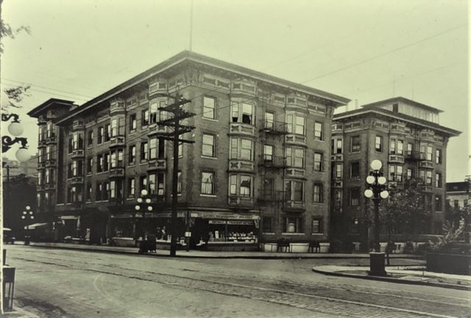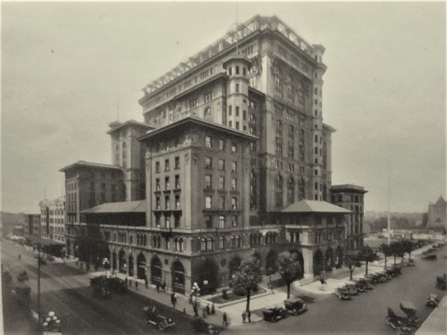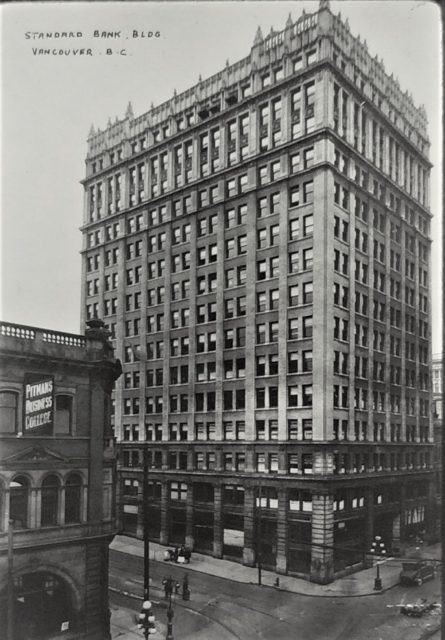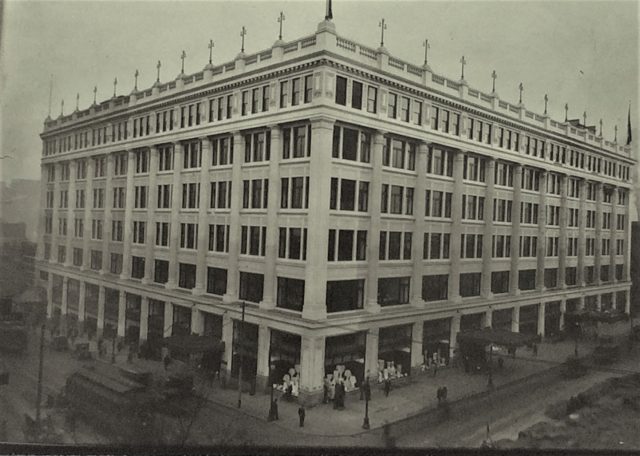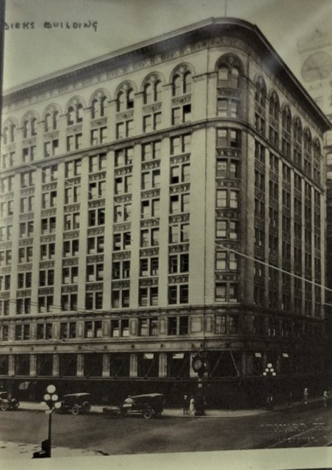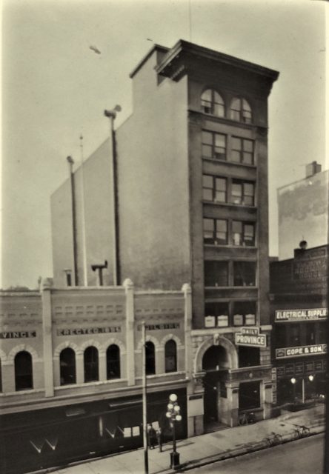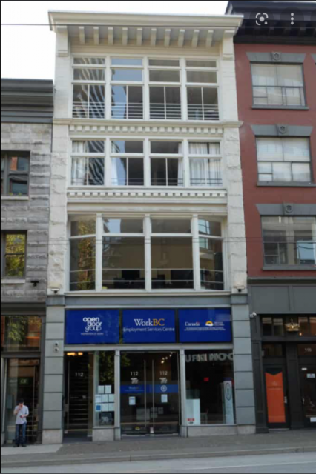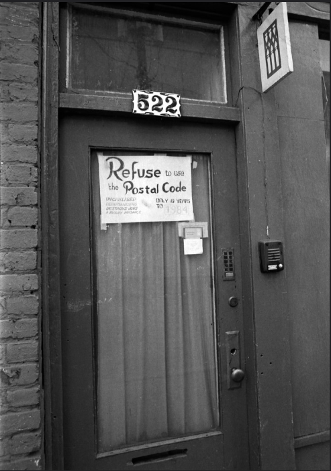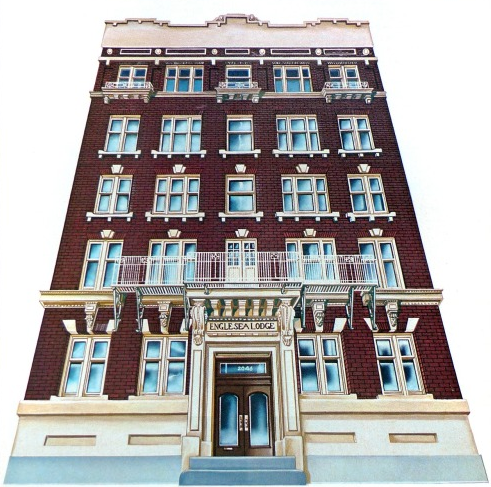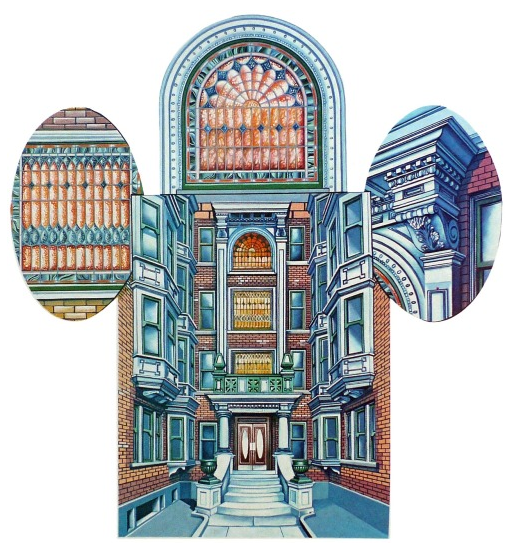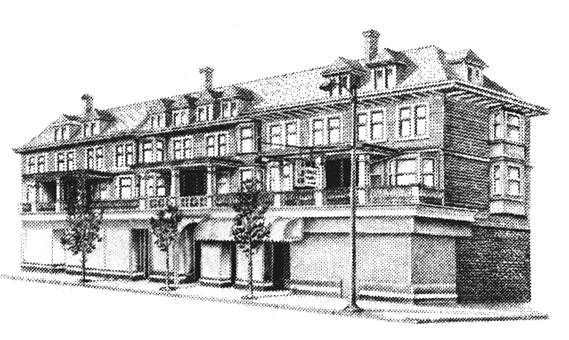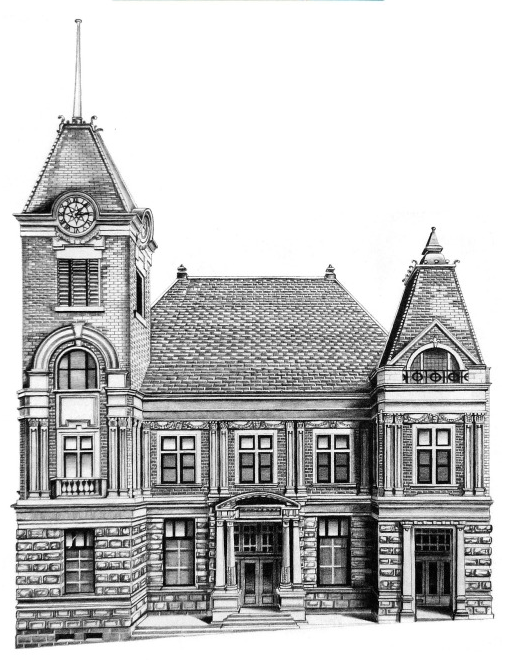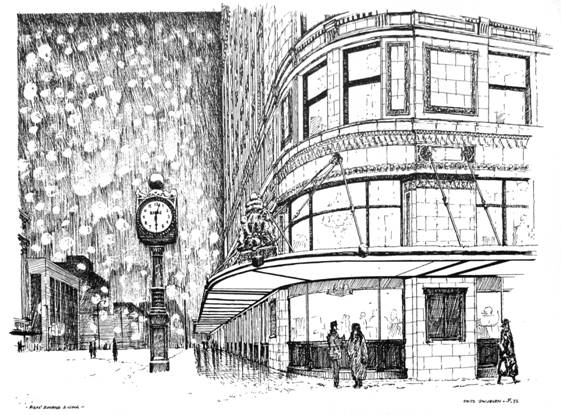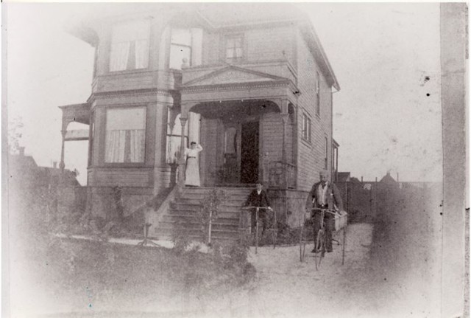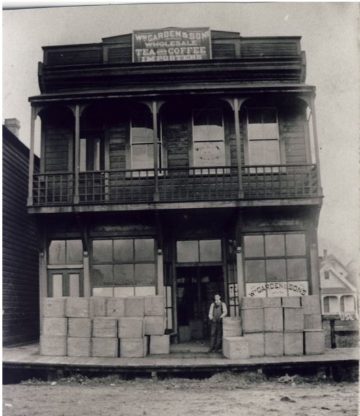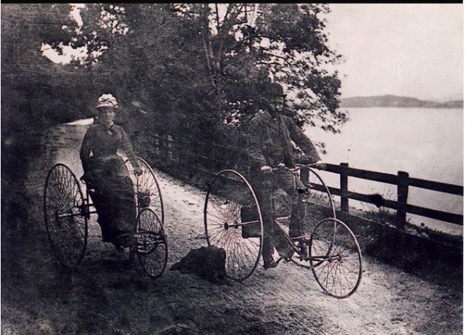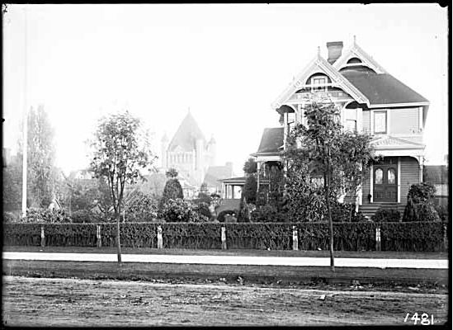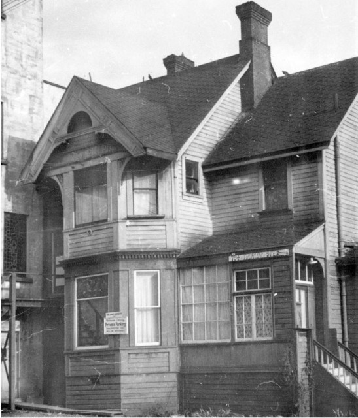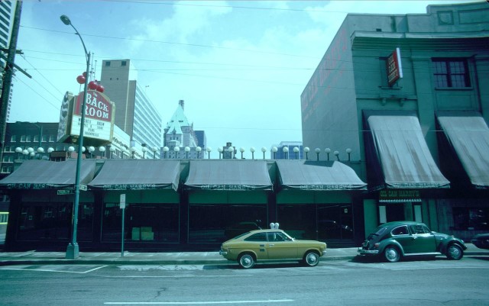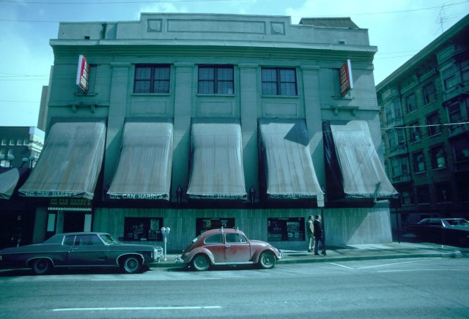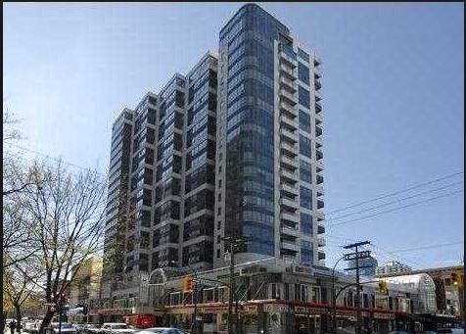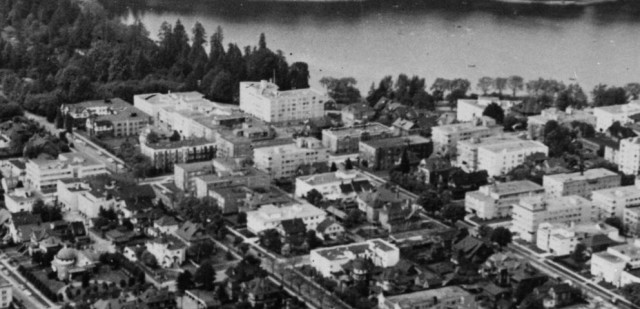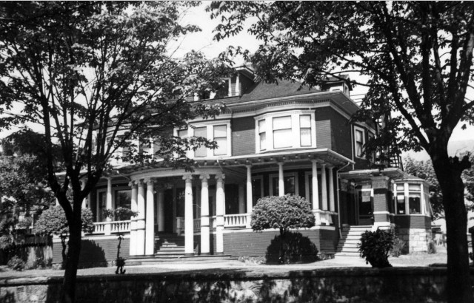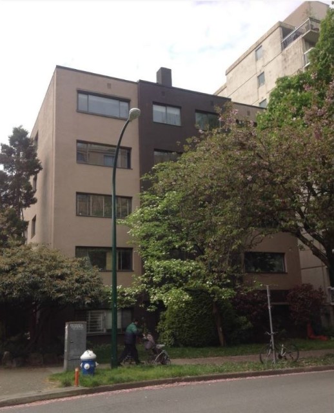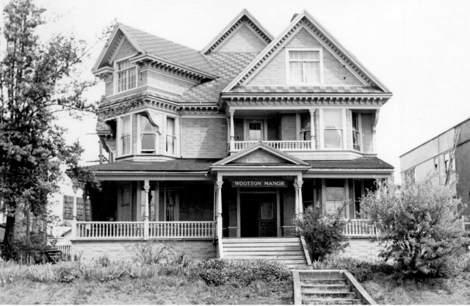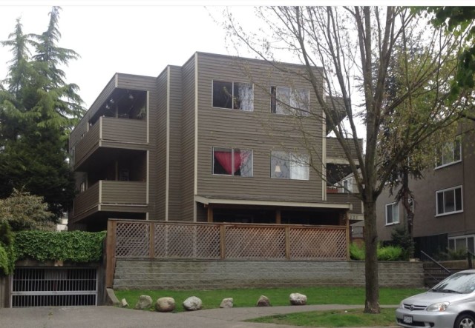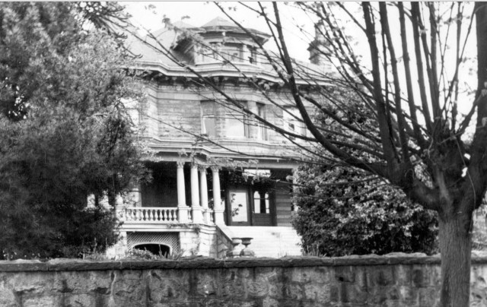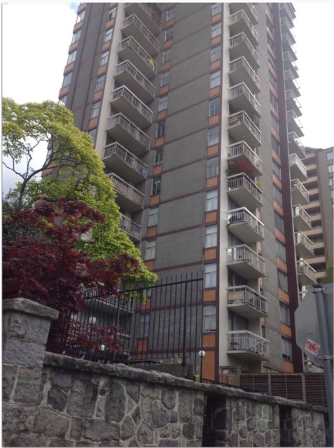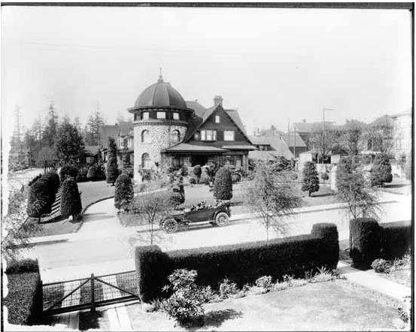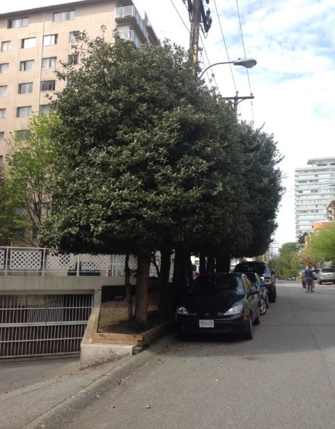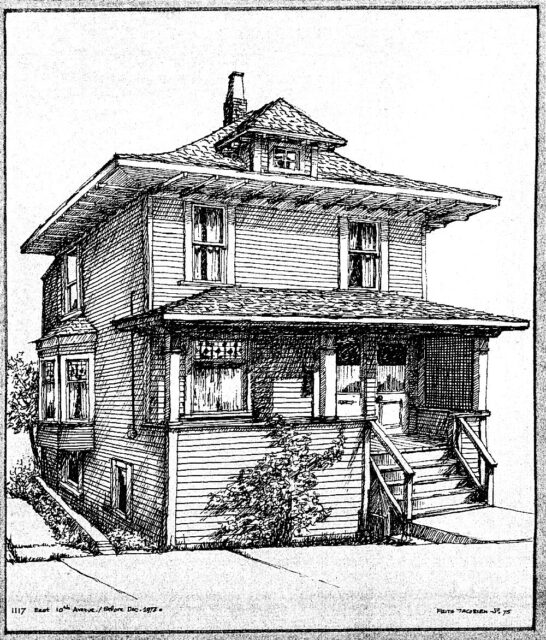
Frits Jacobsen arrived in Vancouver in 1968. He was a prolific artist and captured some of Vancouver’s iconic and long-gone buildings such as Birks, the Englesea Lodge, and the Orillia on Robson Street. He also drew some that have survived. Two that I’ve seen are the Manhattan Apartments on Thurlow and Main Street’s Heritage Hall.
Frits also sketched modest family residences, and it’s always a thrill when one of these drawings lands in my inbox.
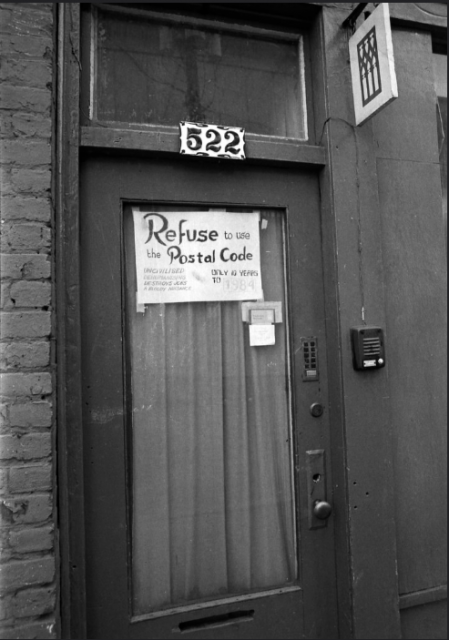
1117 East 10th:
Sean Johnston sent me Frits’s 1974 drawing of his grandparent’s house on East 10th Avenue. Francois and Denise Coulombe, a couple of francophones, moved to Vancouver via Edmonton in the 1950s. Coulombe is first listed in the city directories as the owner of the house in 1953. The house had surprisingly few owners over the years. Margaret Mills lived there from 1910 until 1920, after which Mary Clancy and her son Walter – a bartender at the Castle Hotel – owned the house until 1939. It changed hands a few more times before the Coulombe’s took up residence.
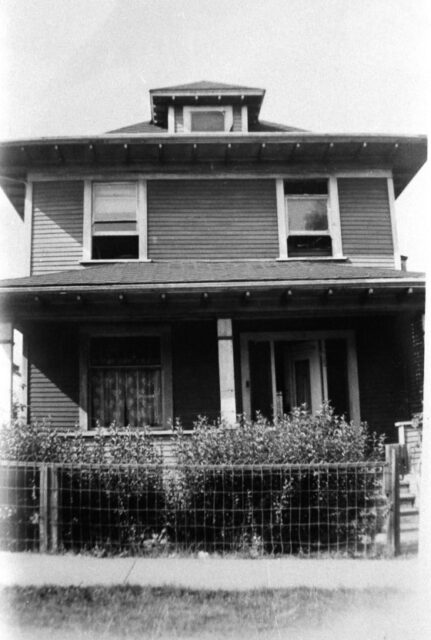
Sean, who is Emeritus Professor at the University of Glasgow, says his parents bought the house from his grandparents in the 1970s.
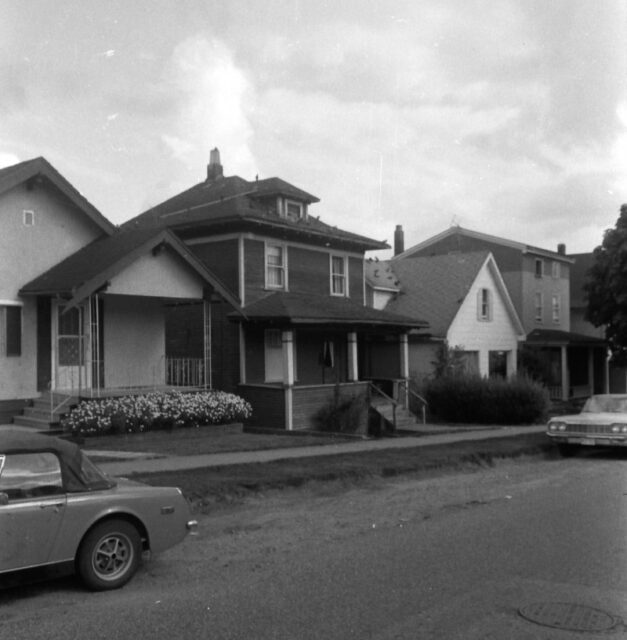
“My dad and mom began renovating the house in August 1974,” says Sean. “He was a plasterer by trade, and they did extensive repairs, plastering and converting the house to separate flats at that time. I was only peripherally involved but remember us collecting and using a 1910s console gramophone that had been in the basement.”
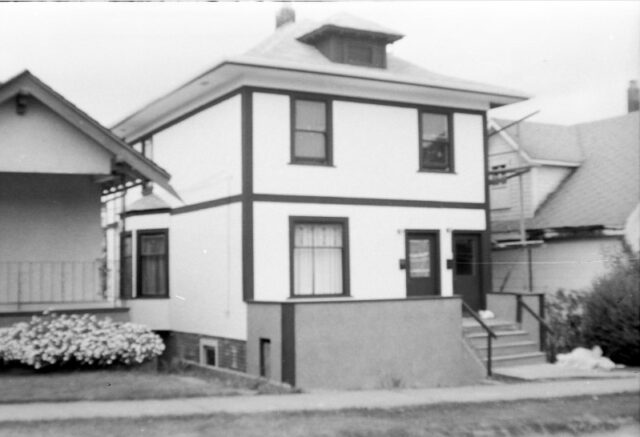
Sean’s dad, Harold, was a talented photographer and documented quite a bit of Vancouver and Burnaby in the 1960s and ‘70s. He became good friends with Frits, and often took Sean to visit the artist in his Chinatown studio.
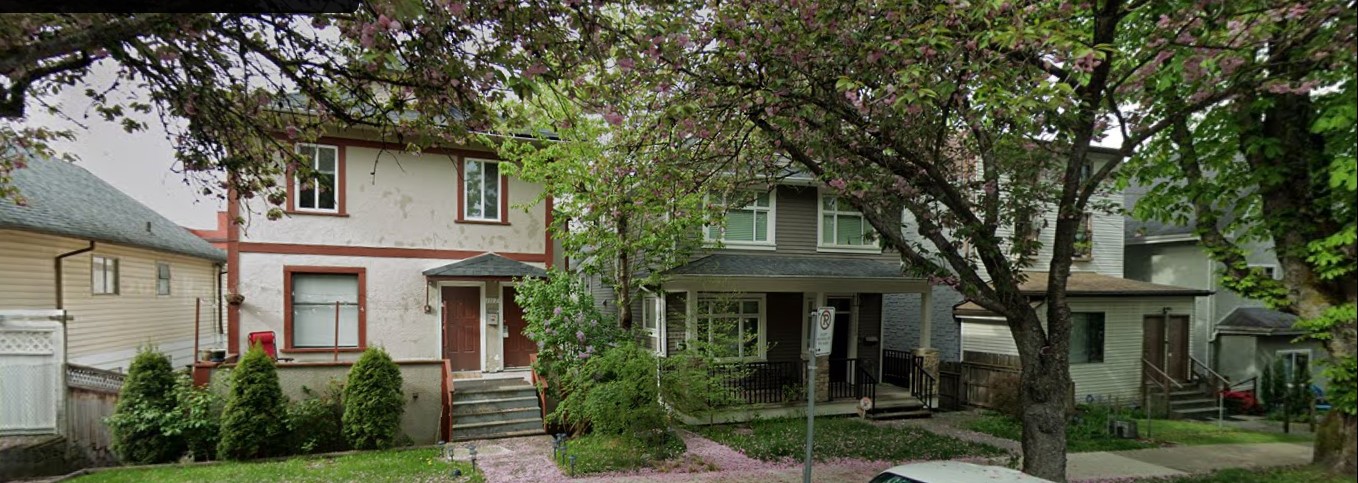
Sean doesn’t think his parents ever lived in the house, and says it was likely sold after his father’s death in 1985. Amazingly, the house is still there and assessed at just under $2 million dollars.
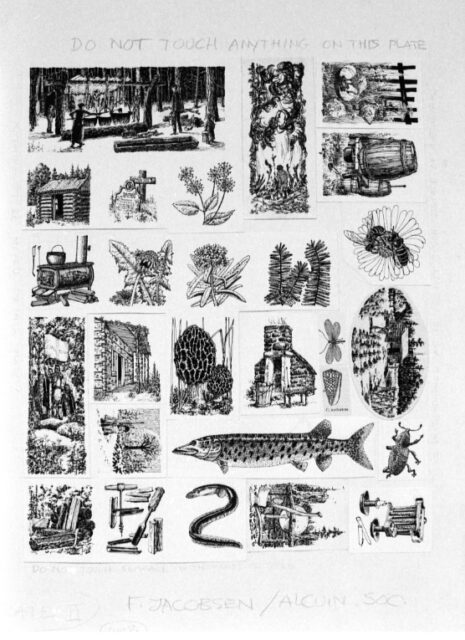
Related:
- Vancouver’s Missing Buildings
- Life and Death of the Englesea Lodge
- Missing Heritage: The Orillia
- We Held a Funeral for the Birks Building
- Missing Heritage


