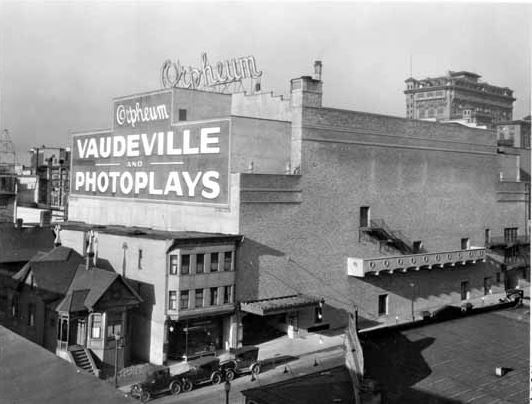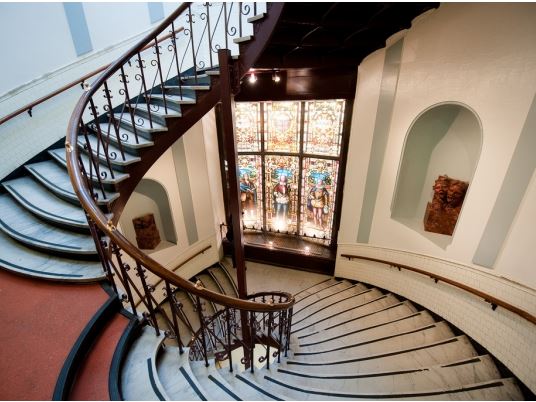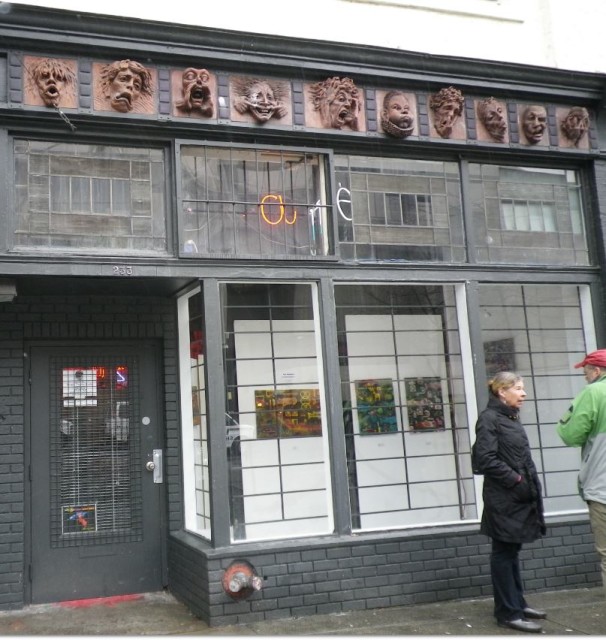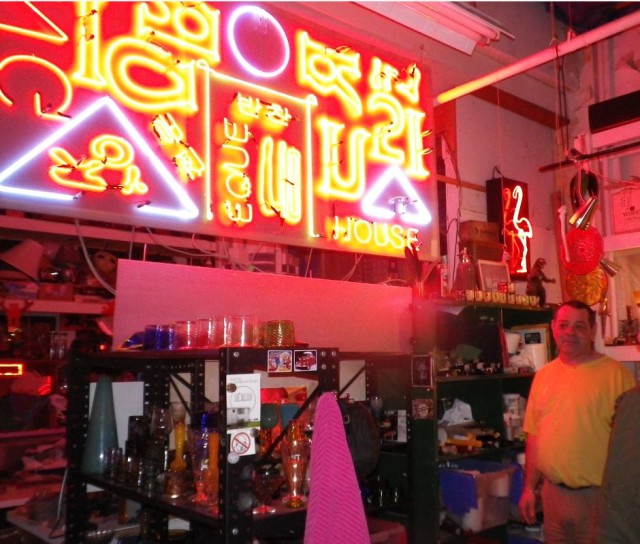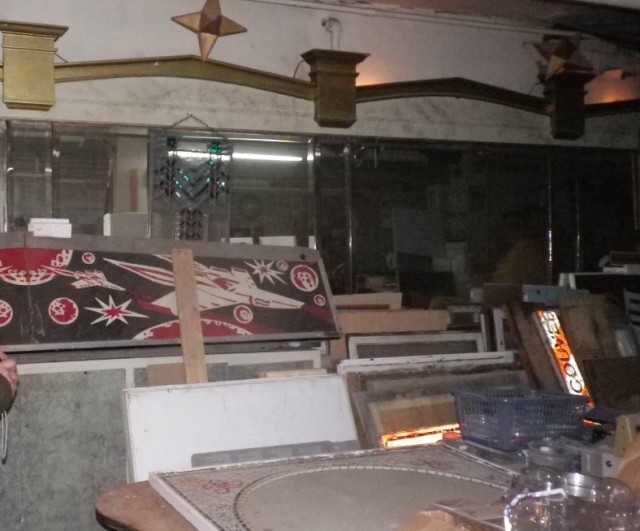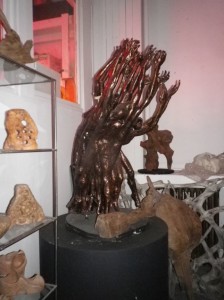
Dan Rickard photography
A couple of weeks ago, Judy Graves, Tom Carter and I took a behind-the-scenes tour of the Orpheum Theatre.
The “new” Orpheum was designed in 1927 by Marcus Priteca, a Seattle-based architect who fashioned the theatre in a Spanish renaissance style and gave it an opulent air with some sleight of hand tricks.
For instance, if you tap on a colonnade it’s hollow, made from precast plaster. The ornate Baroque ceiling is made from plaster and chicken wire.
Priteca introduced a range of different influences including Italian-inspired terrazzo floors and travertine walls, crests of British heraldry and 145 Czechoslovakian crystal chandeliers.
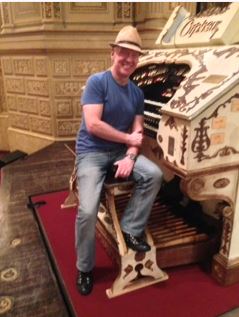
We got to climb up on a catwalk way above the domed ceiling, visit the projection booth—and we went up on the stage—the same one where Jack Benny and W.C. Fields once performed.
Tom played the original organ.
I didn’t realize how close we came to losing the theatre. In 1973 Famous Players wanted to replace the Orpheum with a Multiplex cinema and it sparked off what was probably the biggest heritage protest in Vancouver’s history. City Hall received 8,000 letters from angry citizens and petitions with thousands of signatures. Ivan Ackery, the Orpheum’s long-time manager bounced back from retirement and joined impresario Hugh Pickett to stage a benefit concert.
The City bought the Orpheum for $3.9 million and poured another $3.2 million into a renovation by Paul Merrick, the same architect who designed Cathedral Place, renovated the Marine Building and converted the BC Electric building into the Electra.
“The Orpheum is a good example of a building that has begged, borrowed and stolen characteristics from all over the world,” Merrick told me. “There’s a dozen different styles going on top of each other, from Spanish to late Edwardian to who knows what, it was just a case of playing some more with it.”
Merrick said the Orpheum was one of “the earliest large adaptive reuse projects” and was more extensive then it appears because the whole of the Vaudeville stage entrance was taken out and redone using a larger version of Priteca’s original design to accommodate a 100-plus orchestra.
“Adapting buildings involves paying all the respect and every respect you can to what it is and what it was and why it’s worth taking trouble with, but that doesn’t mean being stultified or precious about it,” he said. “The focus of architecture is to make a building and when it’s all said and done, buildings need to be objects of utility, to service the people’s uses and needs inside them. They are there to provide shelter, but they are also concerned with affording delight. I always thought if you could make pieces of the city—which is all a building is just another piece of the city—if we can make an environment that we’re happy to leave to our descendants, then that’s as good as you can do.”
