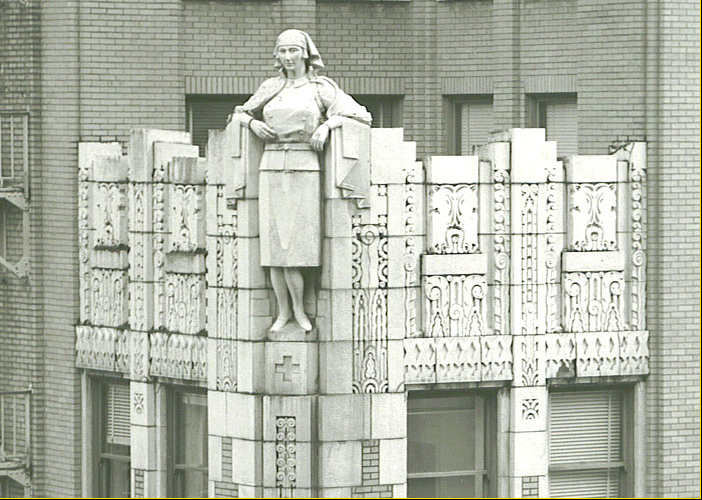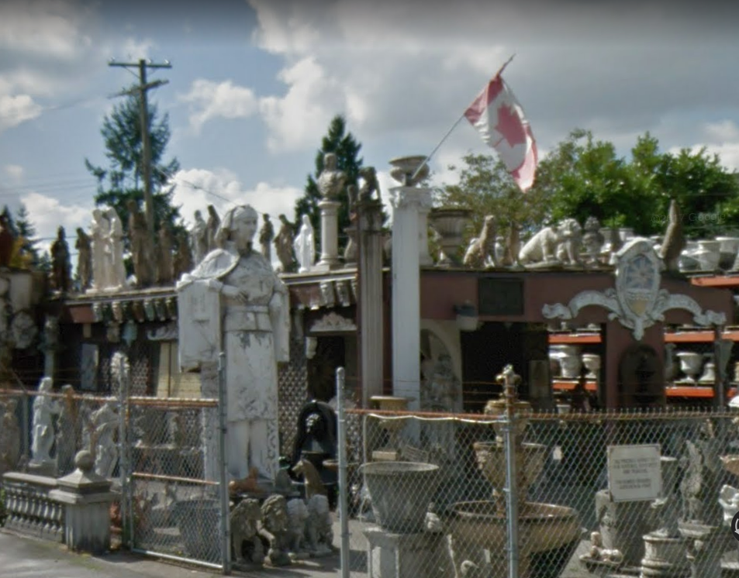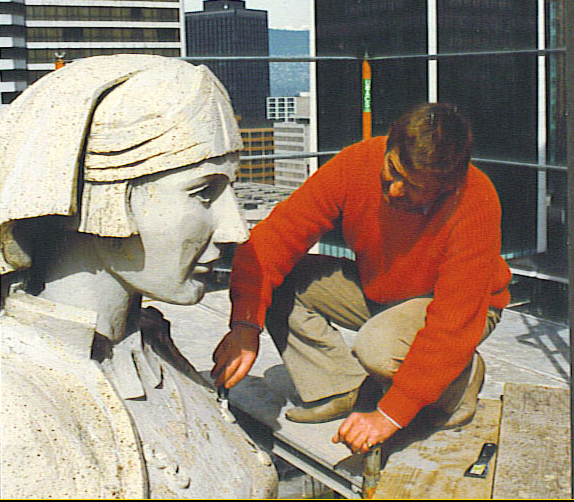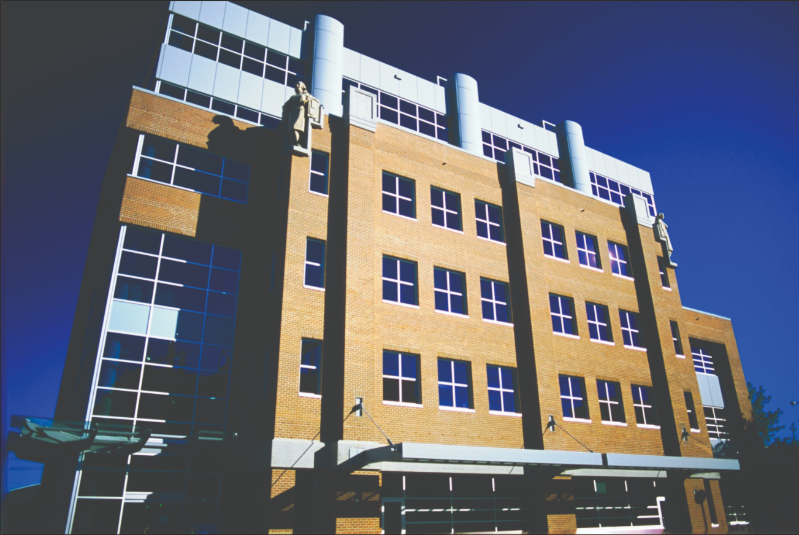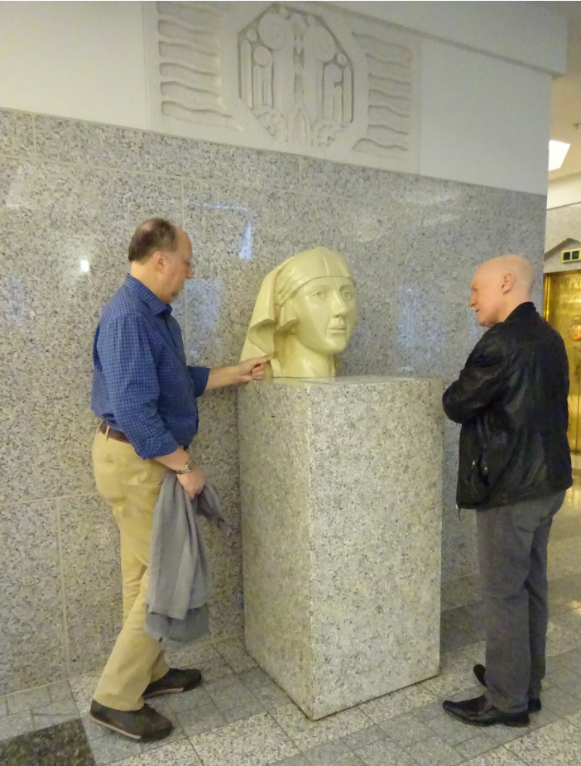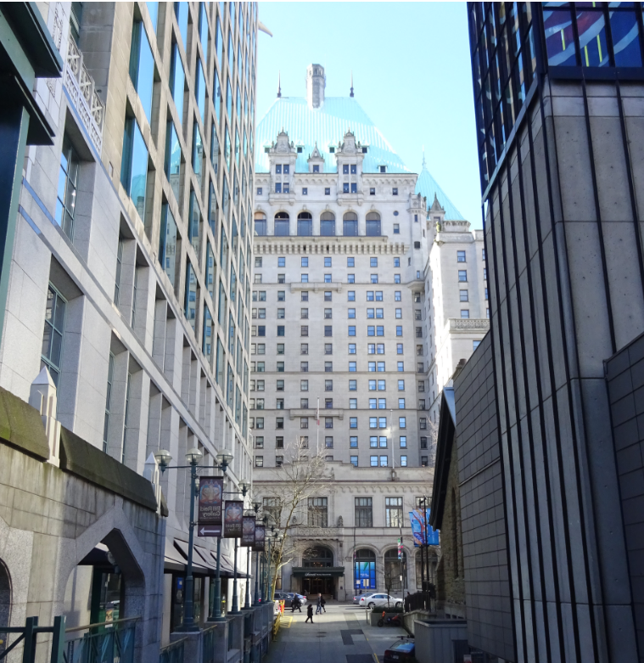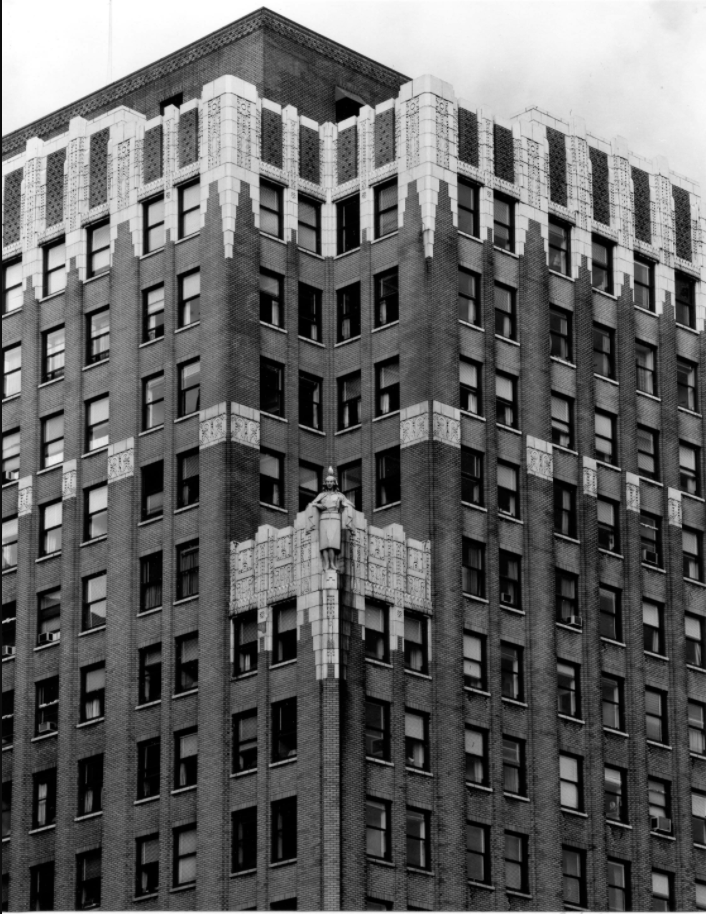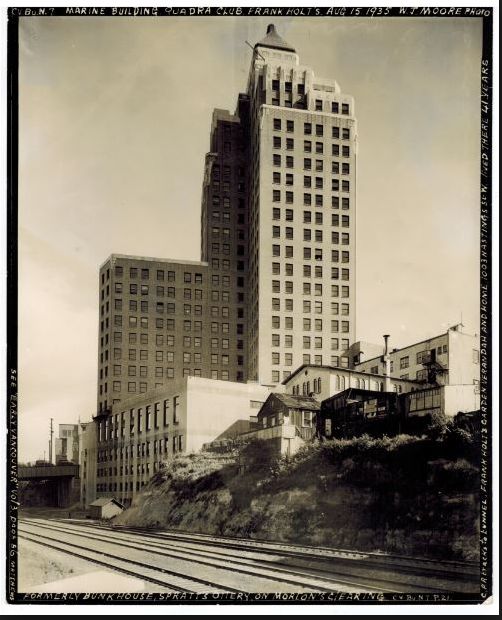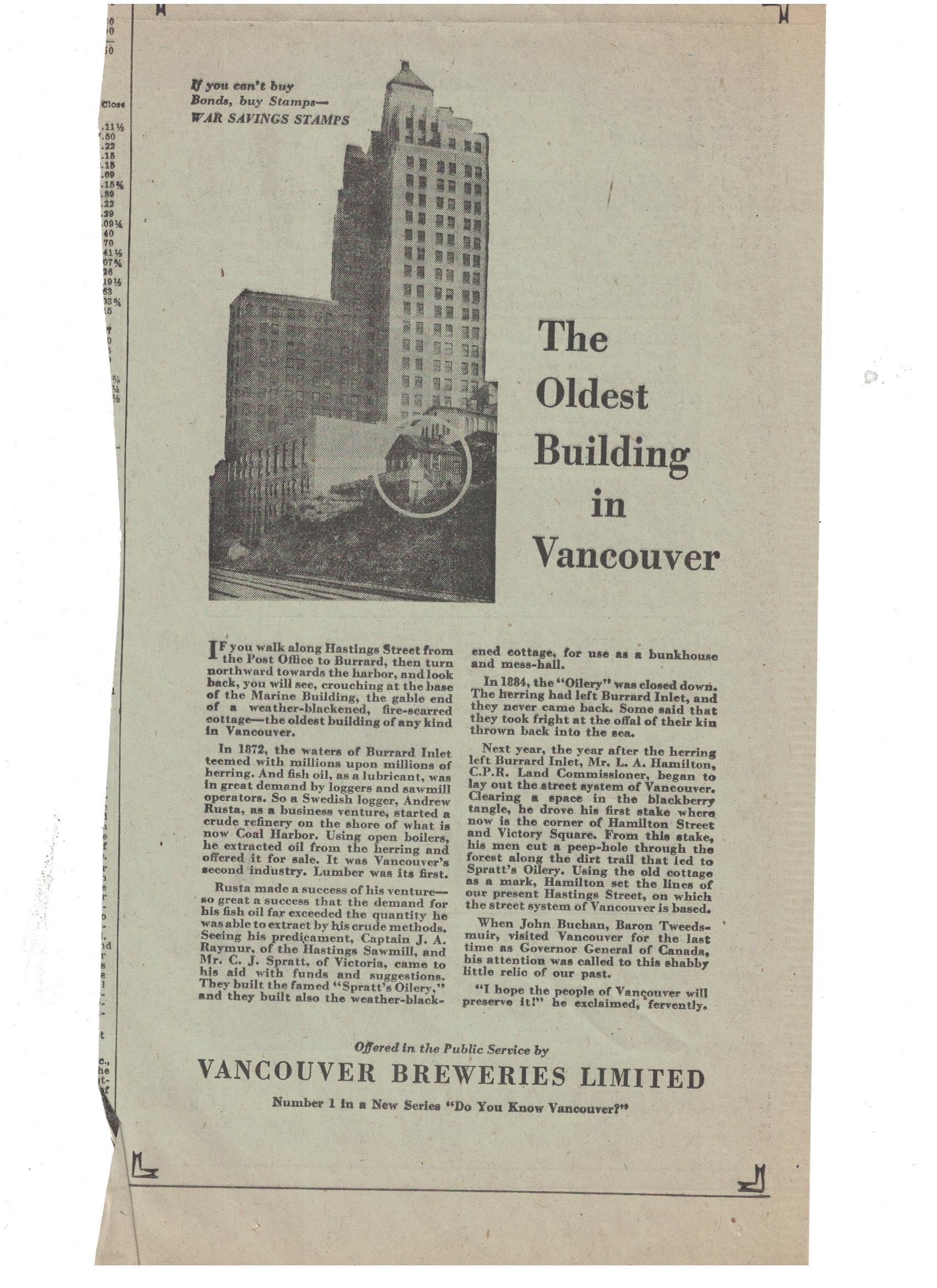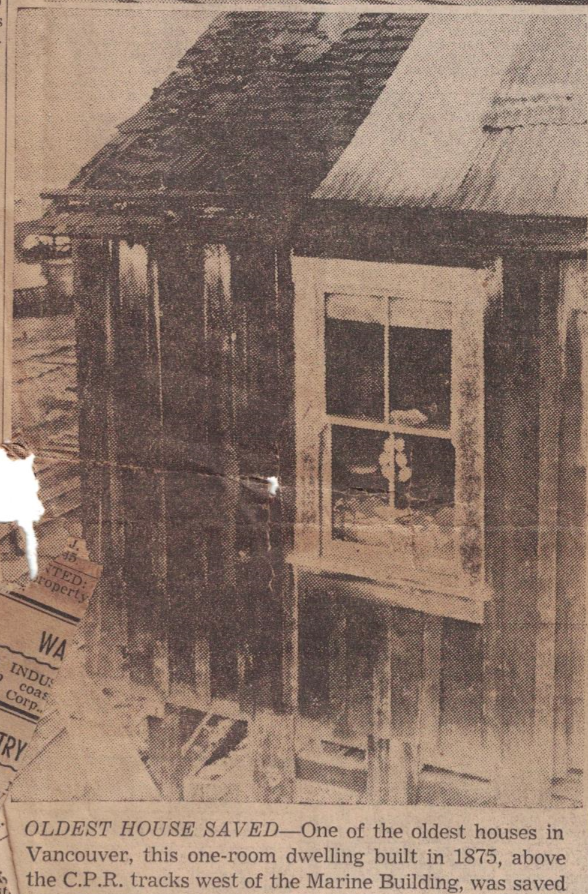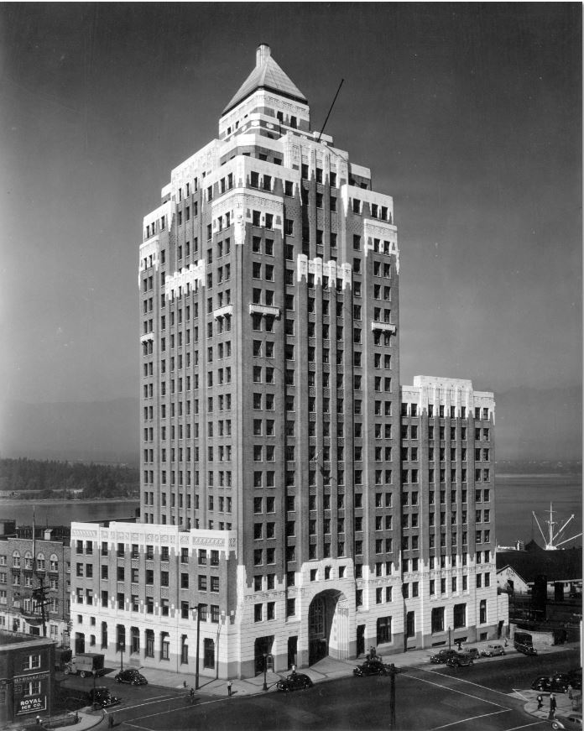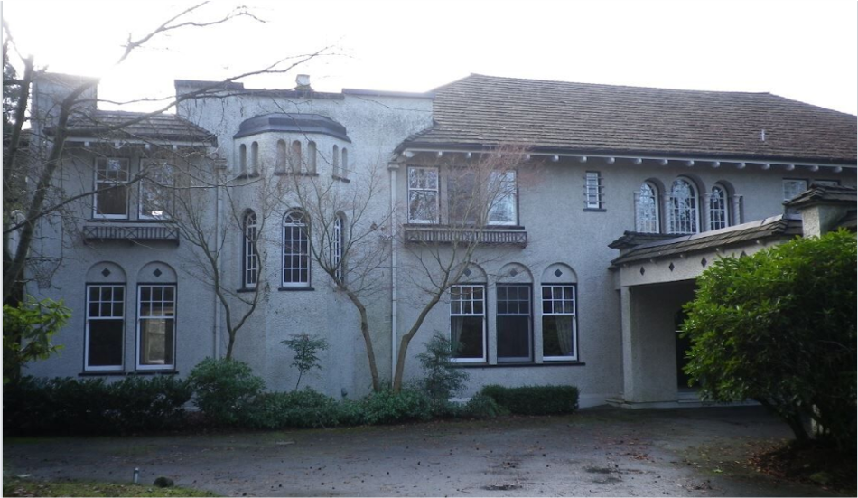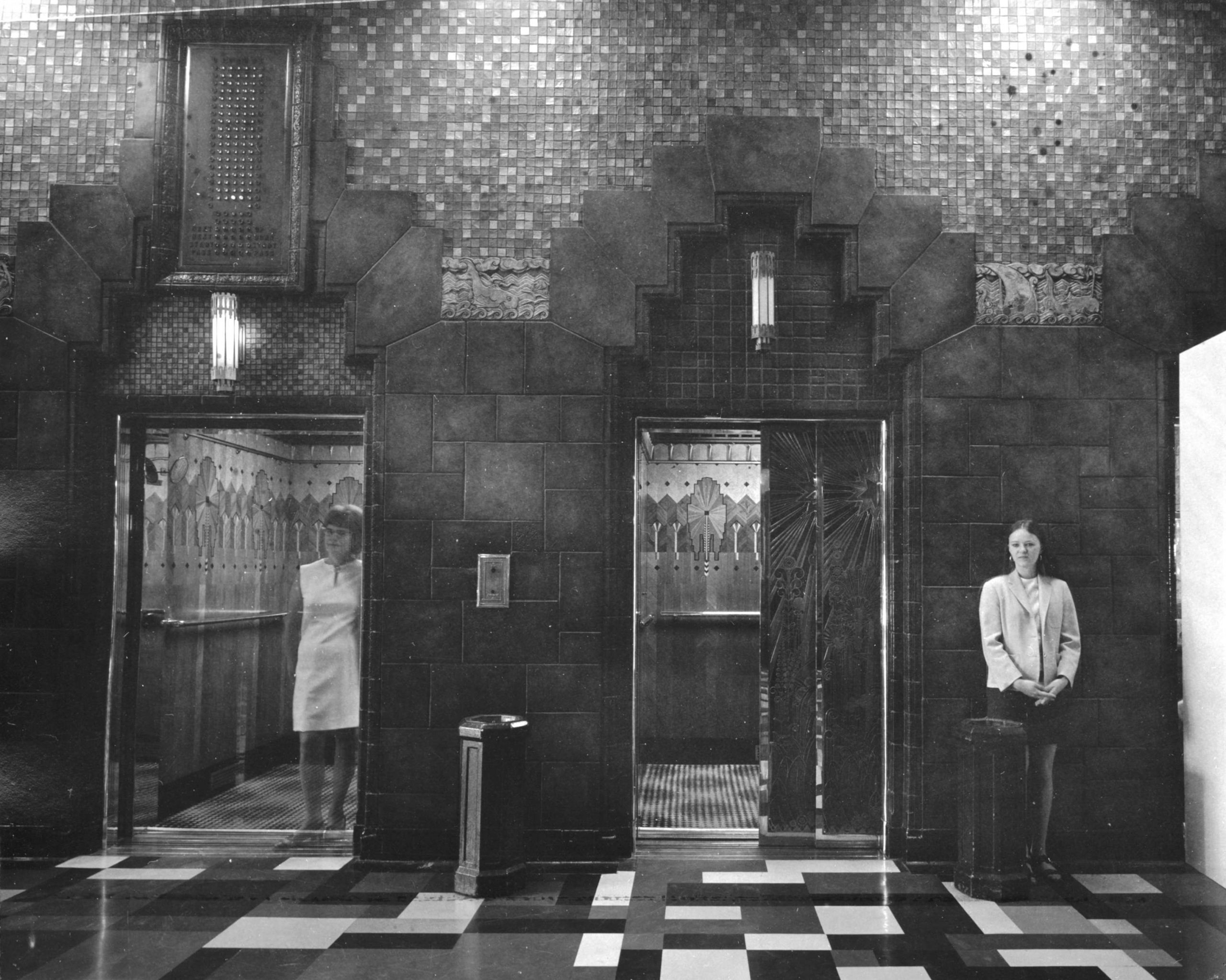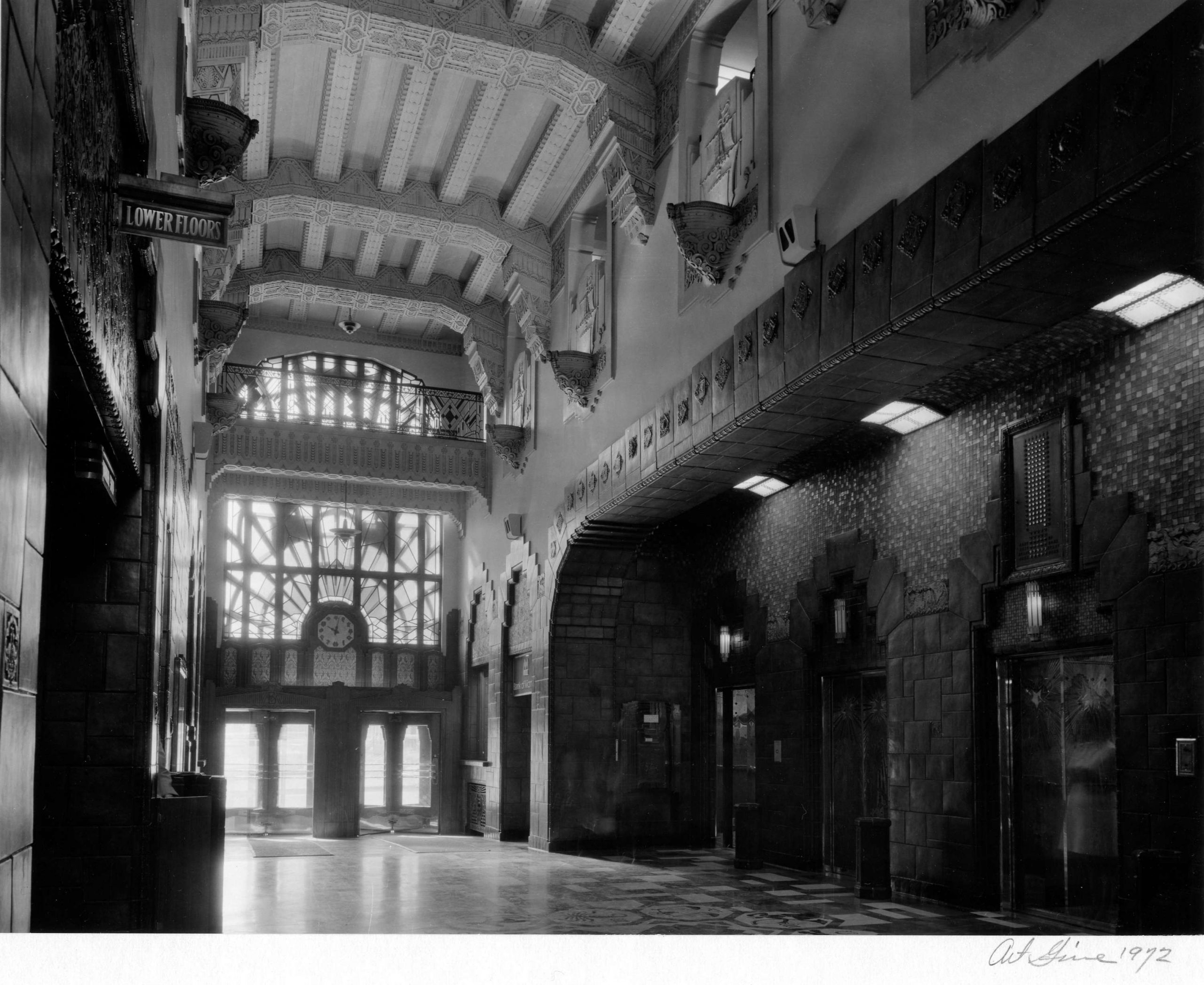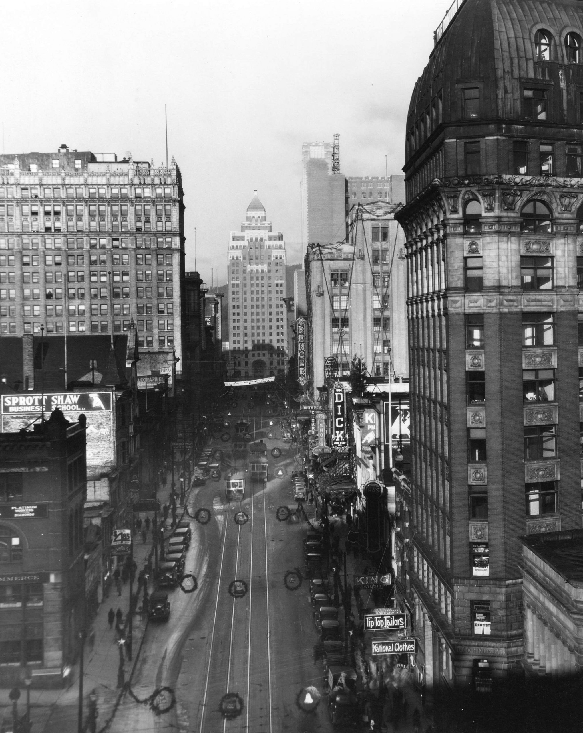Firehall #2 was designed by William Blackmore in 1888 at 724 Seymour but it would be another decade before the VFD started paying its firemen.
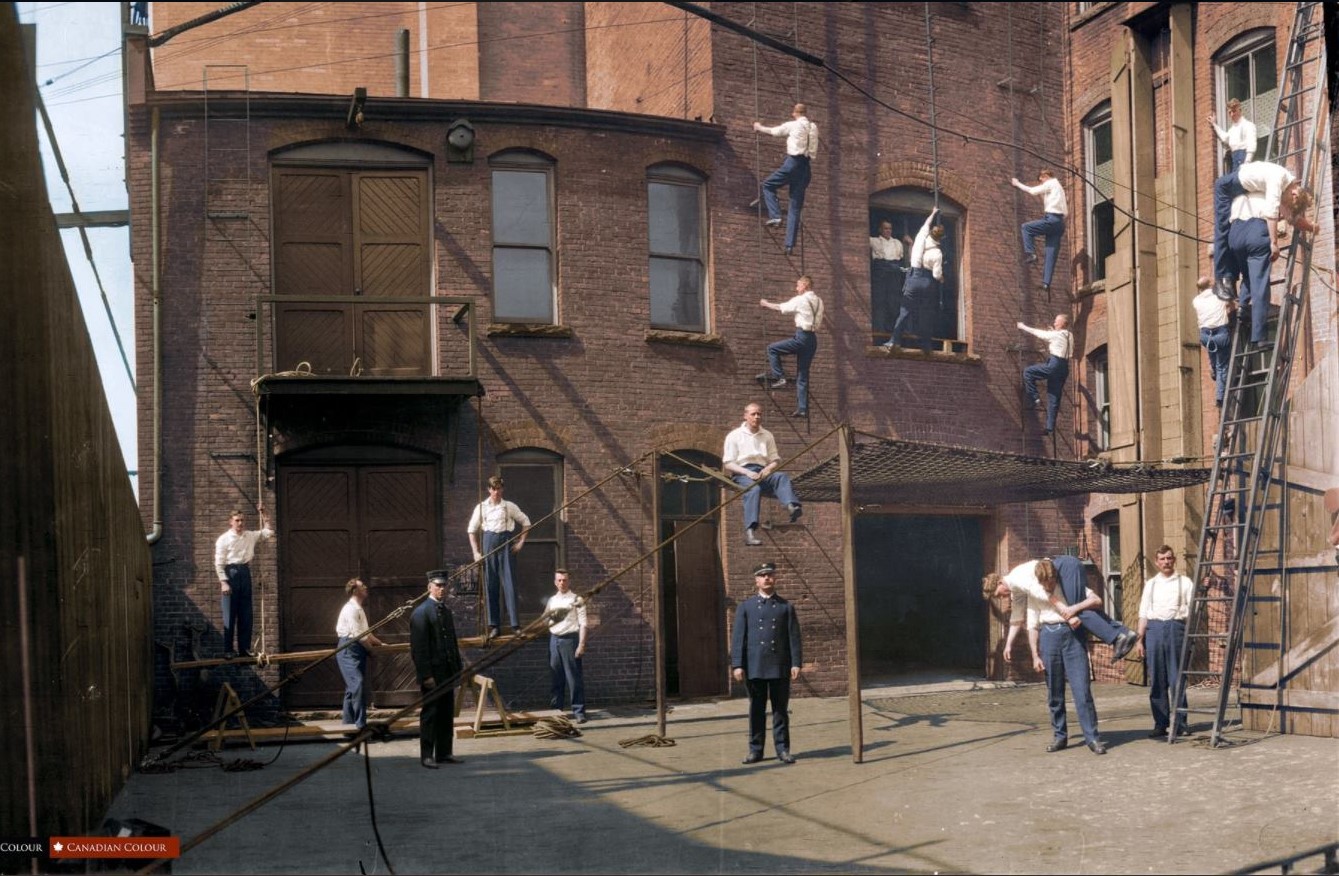
I’ve been having a lot of fun putting together my new book Vancouver Exposed: Searching for the City’s Hidden History over the last year or so. It’s given me the excuse to zero in on different streets particularly in Vancouver and the West End and show the changes that have occurred there over a hundred years or more.
I didn’t get to the 700-block Seymour Street, but I’ve always been intrigued by photos of the old firehall #2 that used to be at 754 Seymour Street.
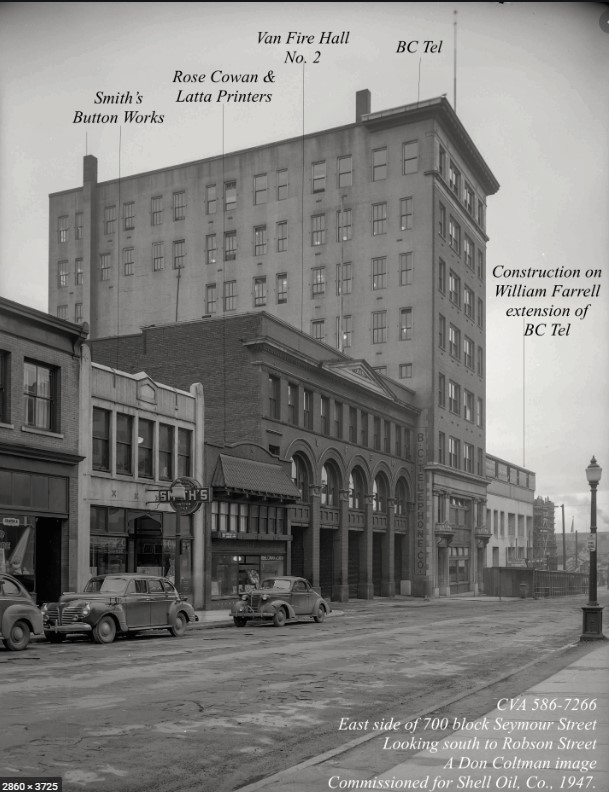
Changing Vancouver:
A White Spot restaurant in a building designed by McCarter and Nairne in the mid-70s used to be on the corner of West Georgia, and for years I got my hair cut at Crimpers on the ground floor. Long before that, there was a row of three-story wooden rental houses stretched along Georgia.
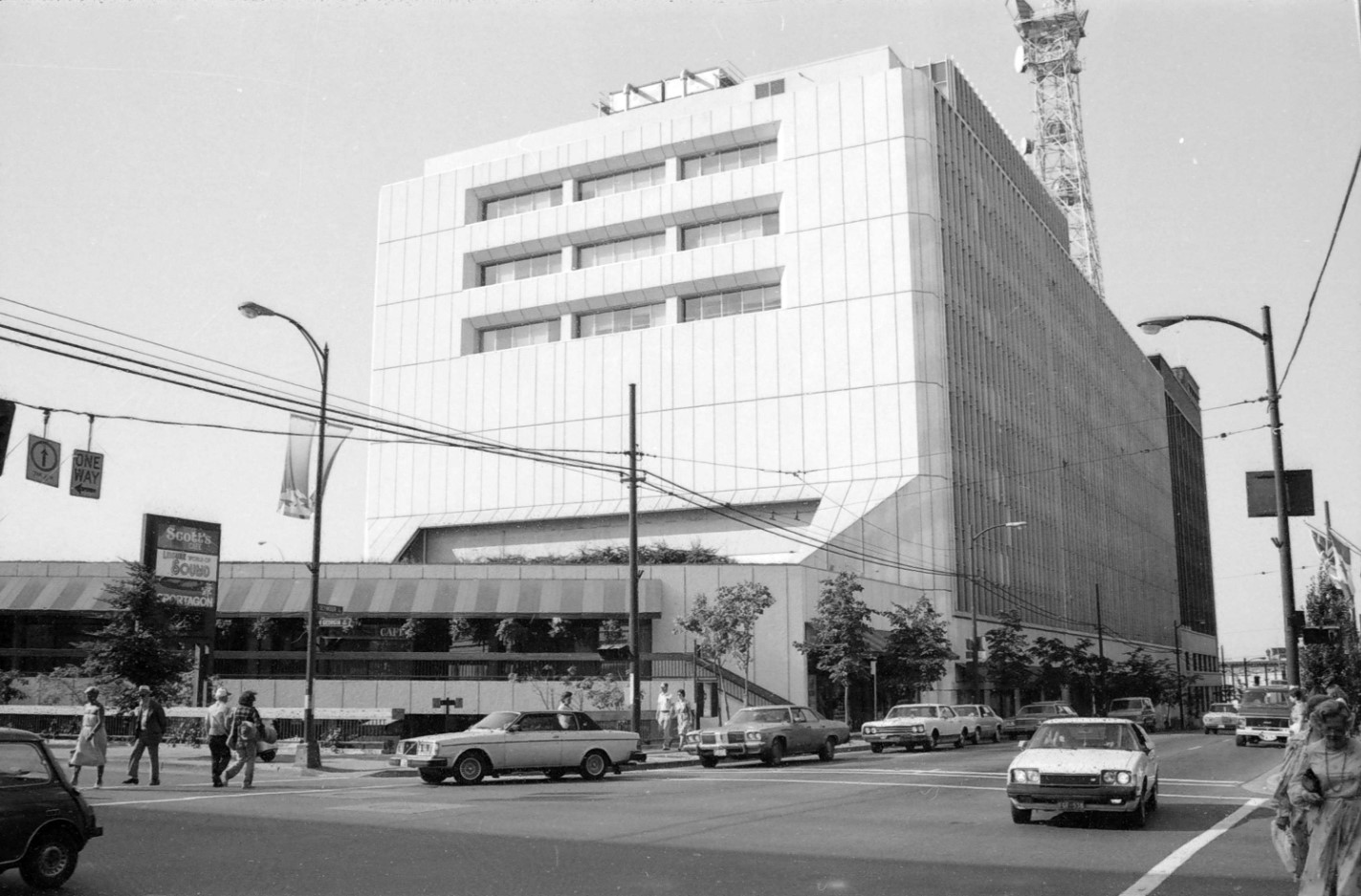
Now the whole city block bounded by Georgia Street, Richards, Seymour and Robson is part of the massive Telus Garden development. But before Telus swallowed up the east side of Seymour Street it housed a couple of really interesting buildings and some pretty nice houses.
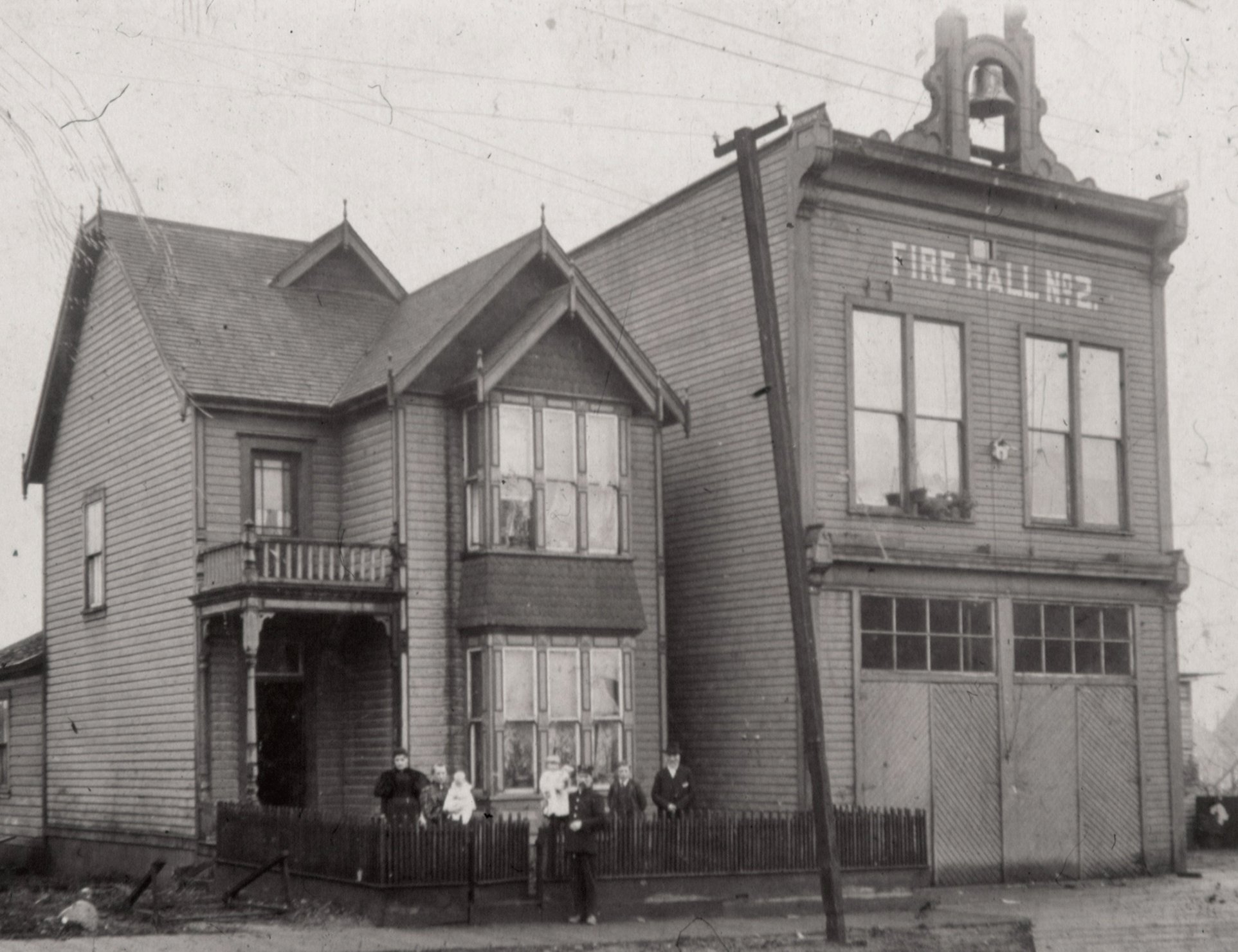
One of them was Firehall #2.
Second Firehall:
The early version of the Vancouver Fire Department opened in May 1886, just a couple of weeks before the city burned to the ground in the Great Fire. William Blackmore designed the first Firehall #2 at 724 Seymour in 1888, but it would be another decade before the VFD started paying its firemen—they started at $15 a month.
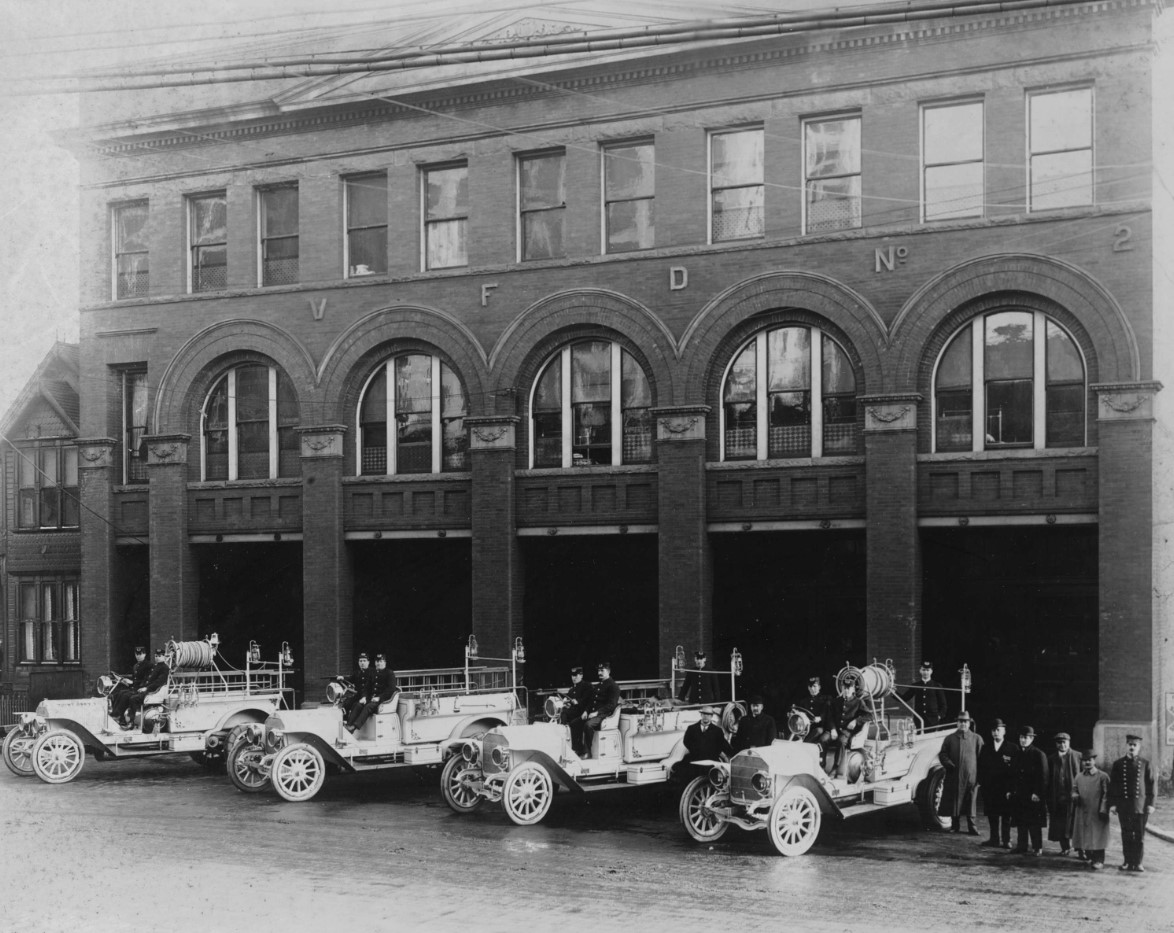
The second Firehall #2 went up in 1903 just a little up the block at 754 Seymour.
Judging by the photos a lot of training took place there.
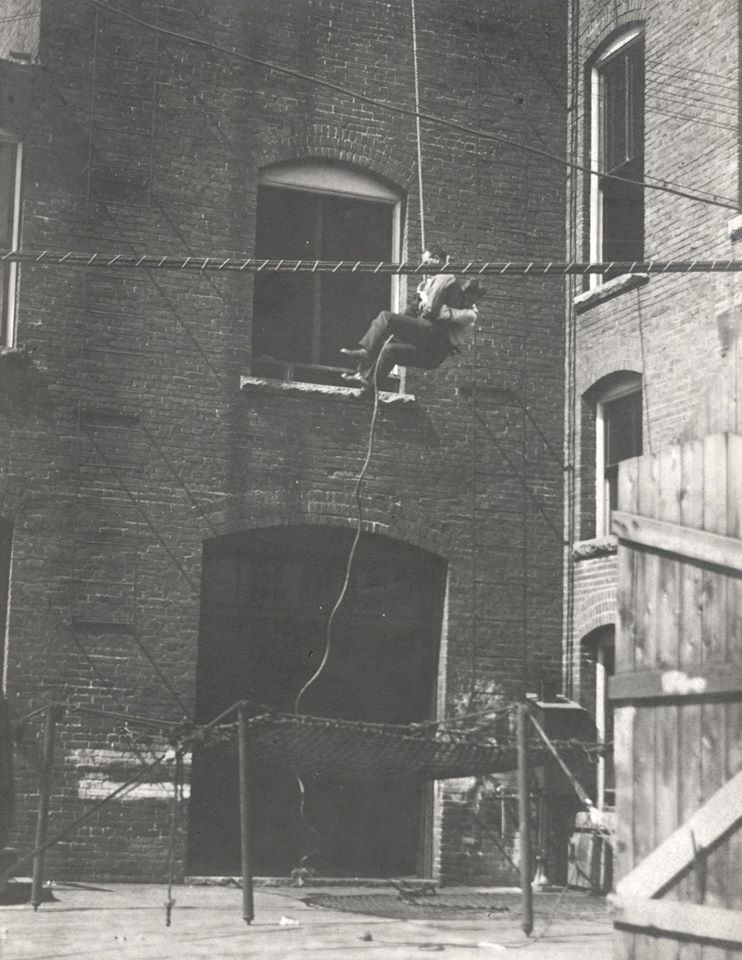
The firehall sat next to BC Tel’s headquarters until 1950 when the building sold to BC Tel and became part of the telco.
The firehall is now located in a modernist structure at Main and Powell where it is apparently the busiest firehall in Western Canada, nestled as it is in the heart of the troubled DTES.
For more information on the 700-block Seymour Street please see:
© All rights reserved. Unless otherwise indicated, all blog content copyright Eve Lazarus.



