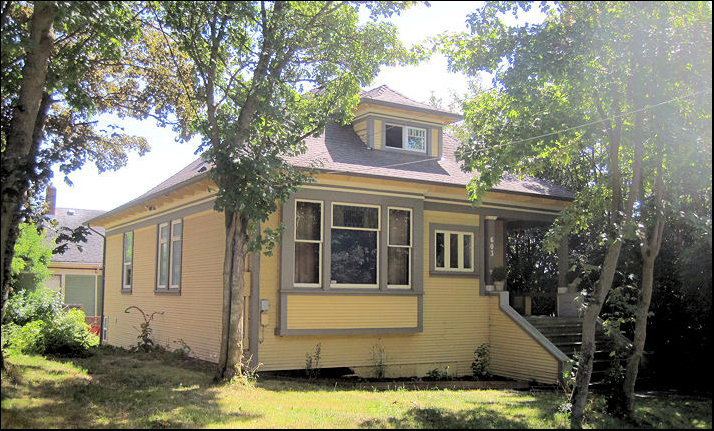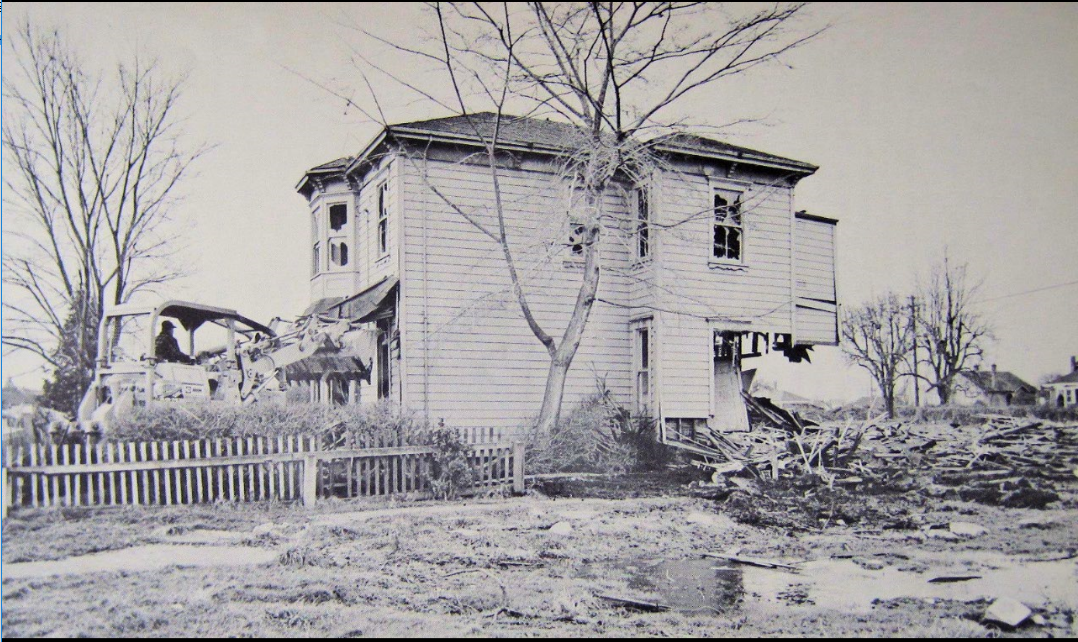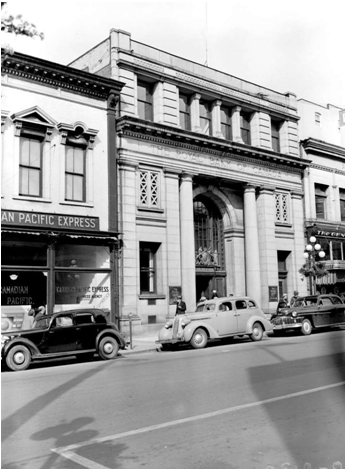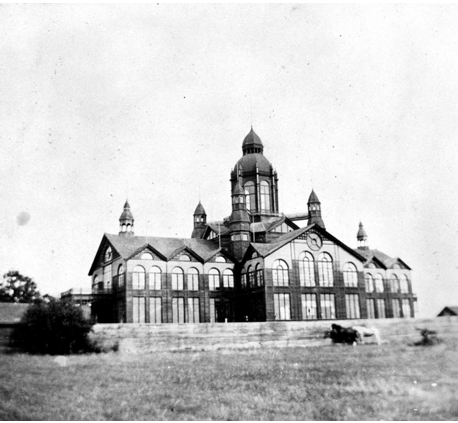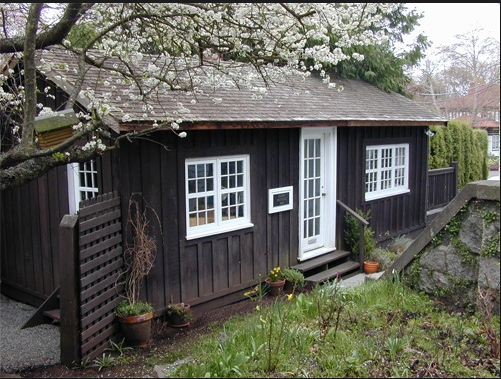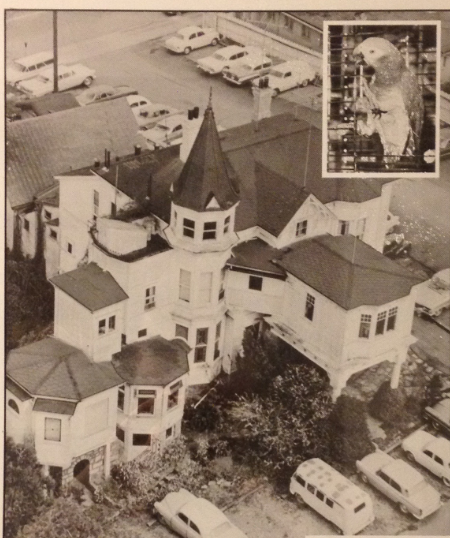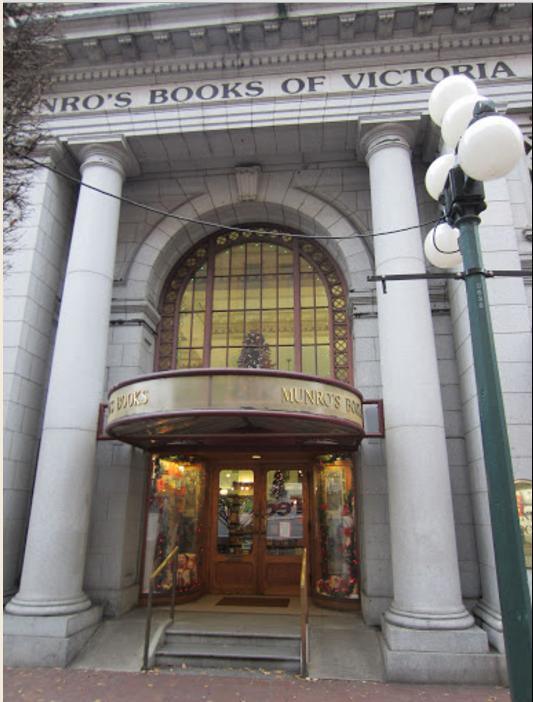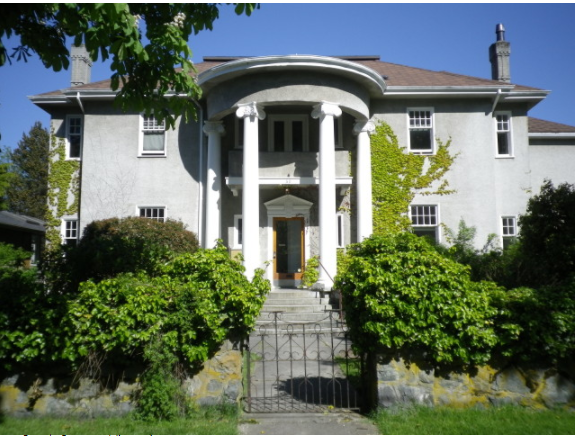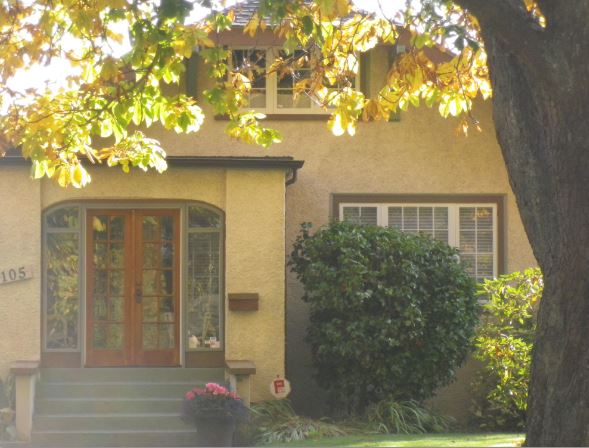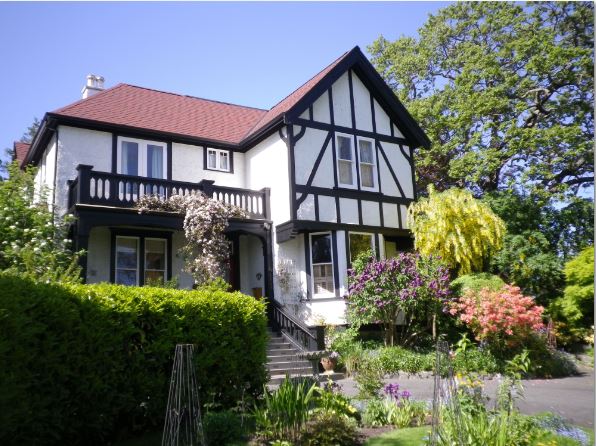This is an excerpt from Sensational Victoria that includes a map of James Bay, then and now photos, and a walking tour of Emily Carr’s neighbourhood in 1913.
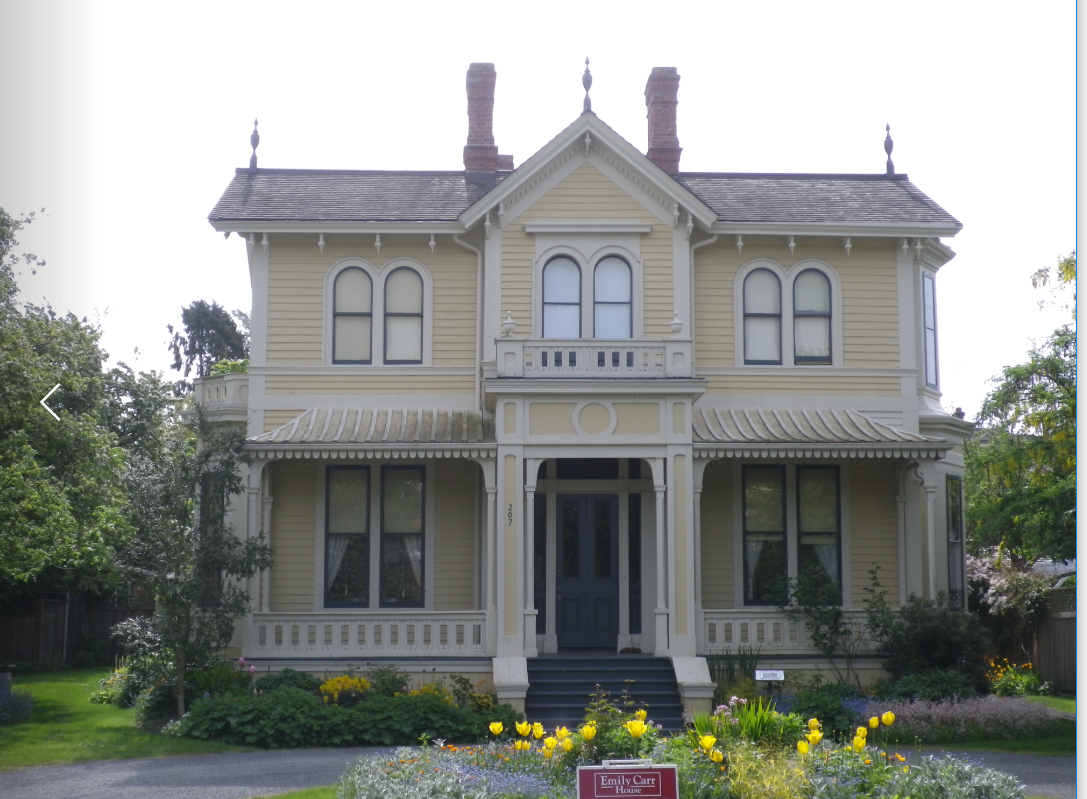
Her name adorns a university, a school, a bridge, and a library. She is the subject of several documentaries, museum exhibits, books and plays. In 2009, her painting Wind in the Tree Tops sold for more than $2.1 million, one of the highest-priced Canadian paintings ever sold at auction. Tourists visit her family home, seek out her sketching places along Dallas Road and Beacon Hill Park and walk over the memorial bridge paid for by her sister Alice. Her grave is the most sought-after in the Ross Bay Cemetery.
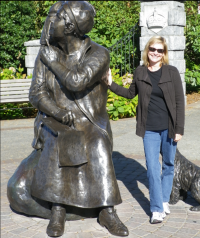 Emily Carr’s presence in Victoria is pervasive. Yet for most of her life, she was shunned by the Victoria of her day, and for all of her fame, locals still seem a bit stunned by the attention. It wasn’t until the fall of 2010—65 years after her death—that Victoria honoured the artist with a $400,000 statue on the lawn of the Fairmont Empress Hotel.
Emily Carr’s presence in Victoria is pervasive. Yet for most of her life, she was shunned by the Victoria of her day, and for all of her fame, locals still seem a bit stunned by the attention. It wasn’t until the fall of 2010—65 years after her death—that Victoria honoured the artist with a $400,000 statue on the lawn of the Fairmont Empress Hotel.
Emily was born at Carr House in 1871, and died a few blocks away at the James Bay Inn, 74 years later. For most of her life, she lived in James Bay and wrote extensively about the area and her family’s homes.
James Bay is the oldest residential area of Victoria and takes its name from Governor James Douglas. Douglas built his house in the 1850s on the current site of the Royal BC Museum. Dr. John Sebastian Helmcken married Douglas’s daughter and built his house next door. His house is still there and is now a provincial museum.
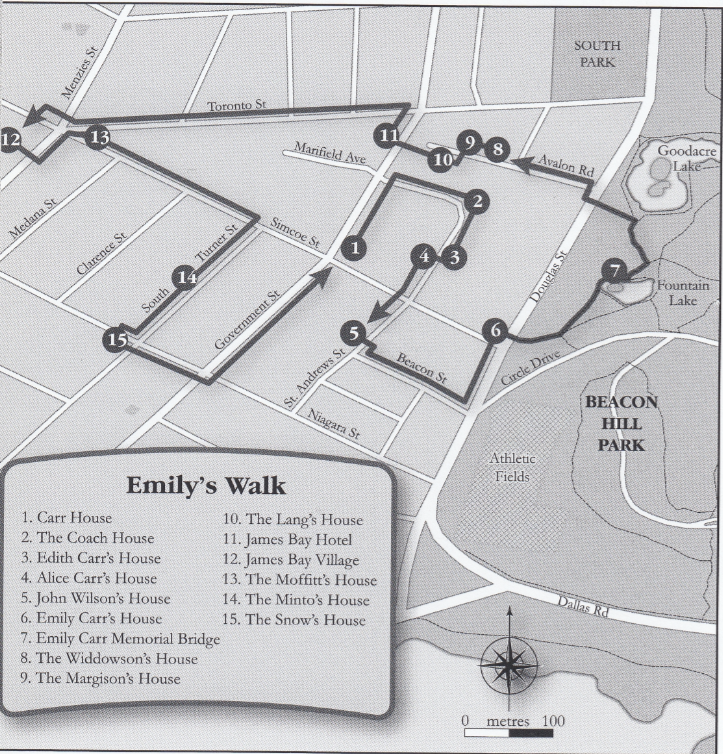
Until a causeway was completed in the early 1900s, Government Street was made up of Carr Street (named after Emily’s father Richard), Birdcage Walk, and the James Bay Bridge—a wooden bridge that crossed the mud flats and continued downtown.
In 1908, the James Bay mud flats were hidden underneath the spanking new $13-million Empress Hotel. By the 1940s, houses had taken over all the land. Postwar development hit in the 1950s, and then in the 1960s and ‘70s—as in Vancouver’s West End—many of Victoria’s superb heritage houses were bulldozed to make room for apartment buildings.
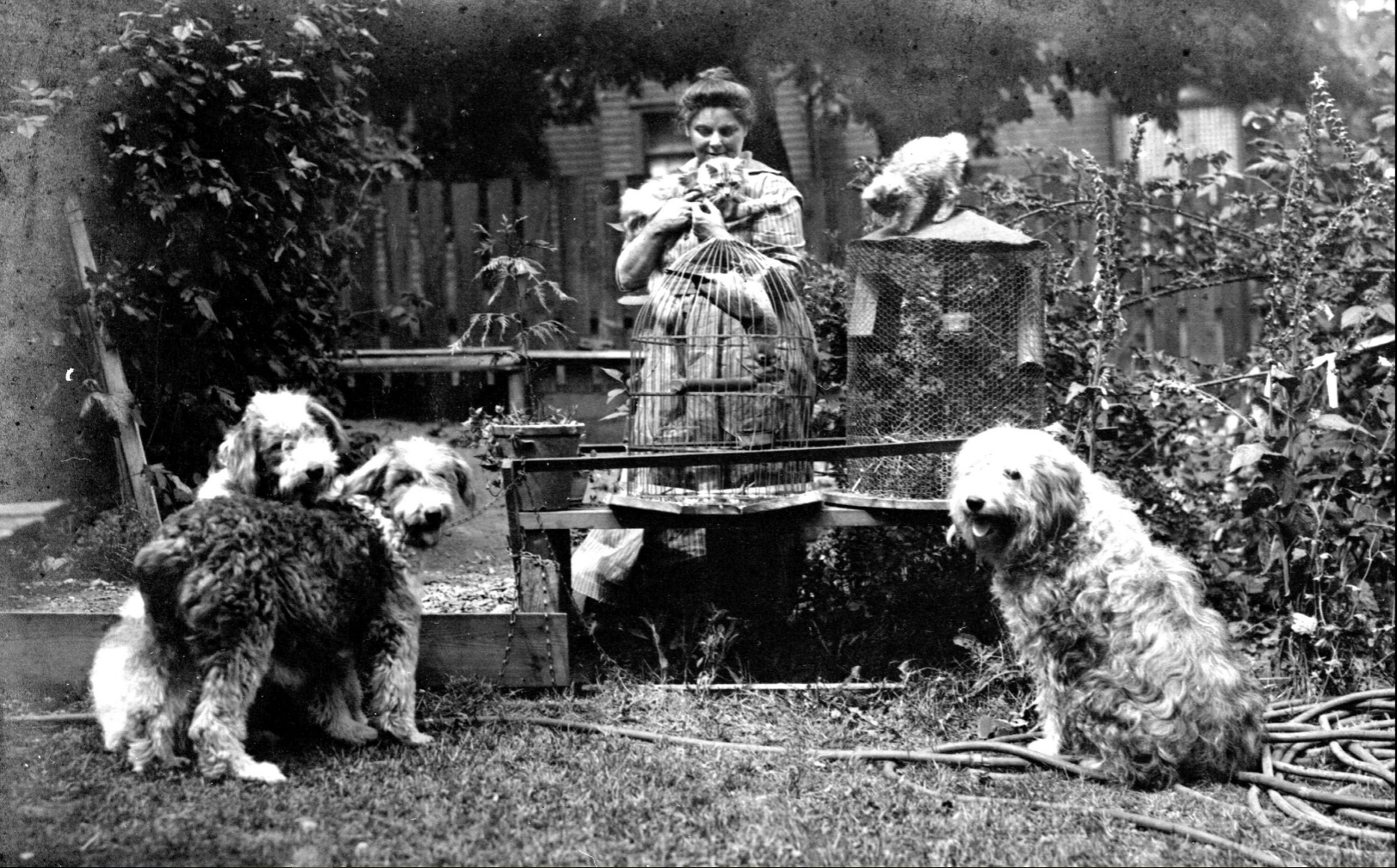
Yet with all these changes, the Victoria Heritage Foundation still lists over 150 buildings on its heritage inventory, some like Helmcken’s, that date back to the 1850s.
Emily started writing in the late 1920s and had seven books published during her lifetime and after her death. She wrote extensively about James Bay and her family house in The Book of Small, and about how much she hated being a landlady in The house of All Sorts.
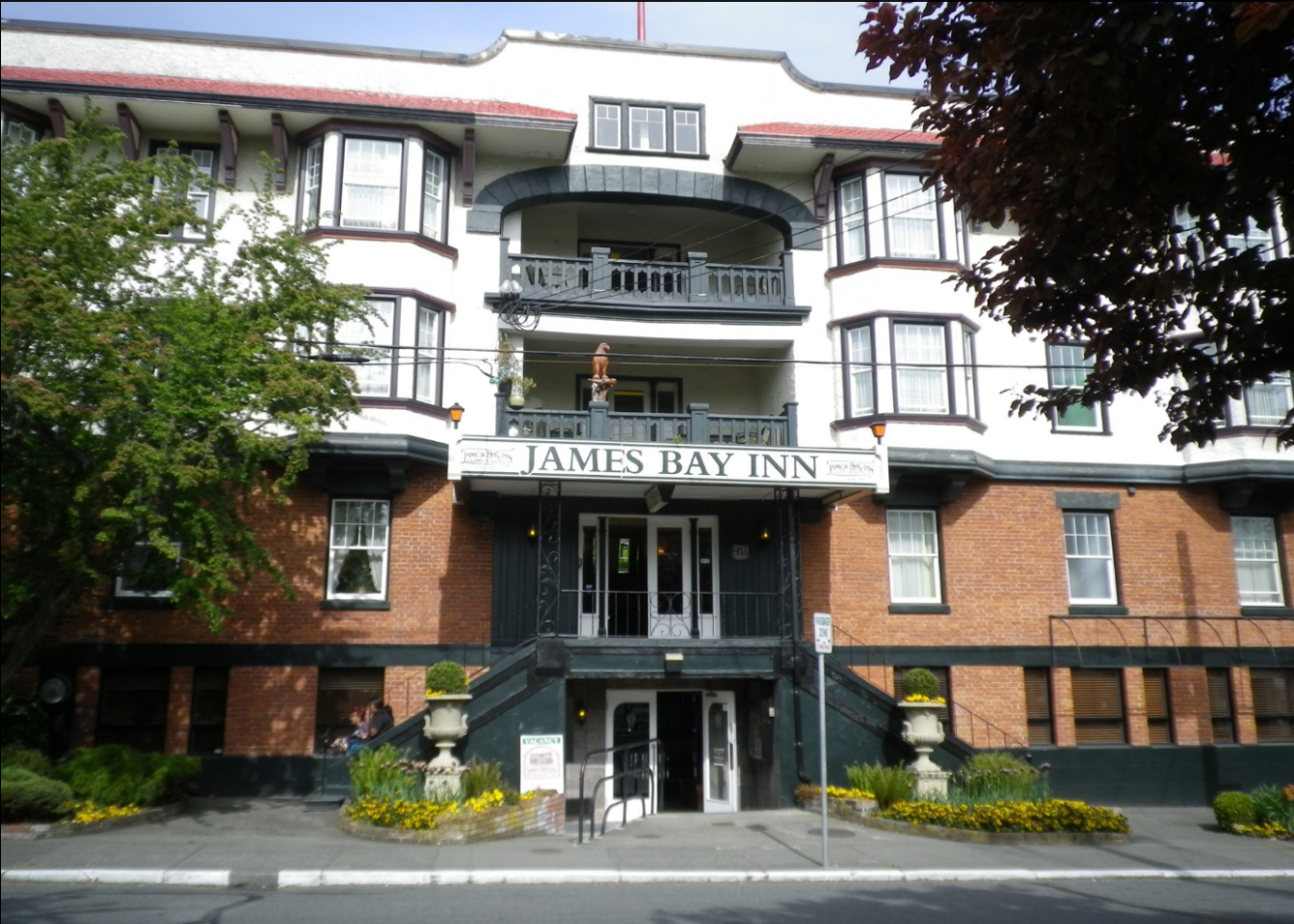
What was great, at least in 2012 when I was putting this tour together, was that most of the houses that involve Emily—including the home where she was born on Government Street, the “House of All Sorts,” known for all the different people who boarded there, two of her sister’s houses, and James Bay Hotel (Inn) built in 1911, are all still there.
So, the next time you’re in the area, grab a copy of Sensational Victoria from Munro’s Books, and take a walk around Emily’s James Bay.
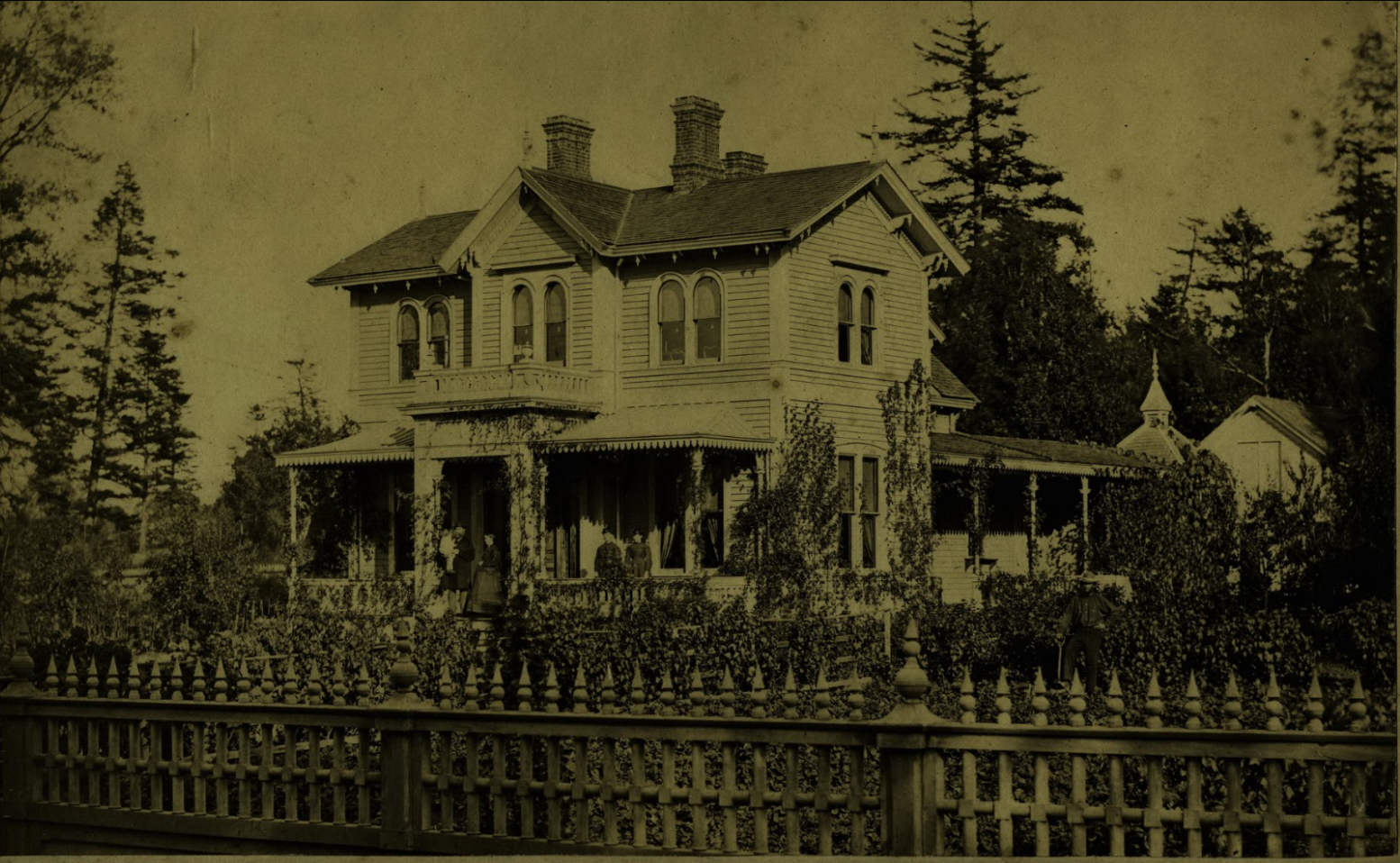
© All rights reserved. Unless otherwise indicated, all blog content copyright Eve Lazarus.


