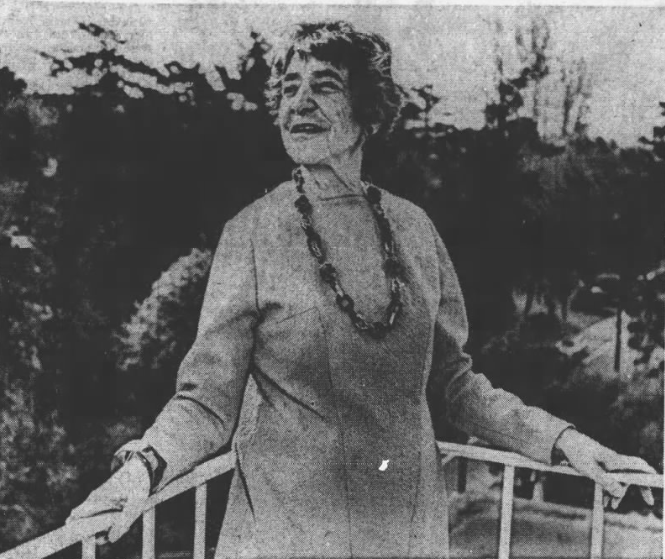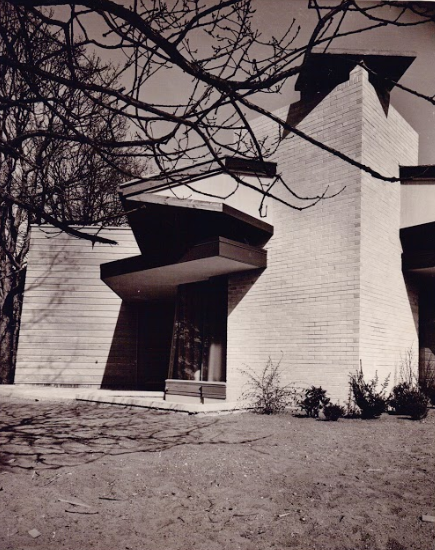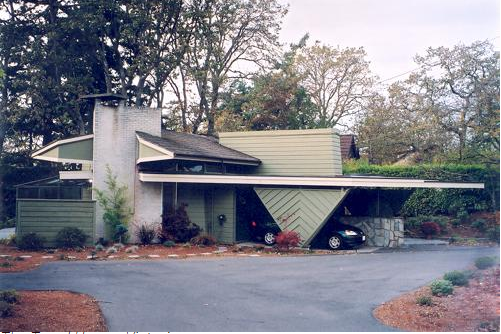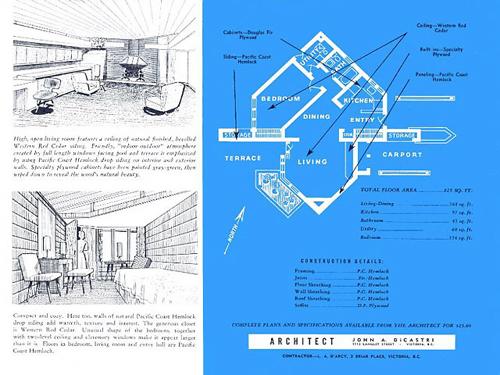Fred Thornton Hollingsworth was born in England in 1917. He pioneered West Coast Architecture on the North Shore and died in 2015 at the age of 98.
While Arthur Erickson, Ned Pratt and Ron Thom have imprinted their West Coast style of architecture all over Vancouver, Fred Thornton Hollingsworth is the architect most responsible for the look of post war North Vancouver. Inspired by Frank Lloyd Wright, Hollingsworth met the legend in 1951 and turned down a job offer to work with him, opting instead to develop his own style.
Fred Hollingsworth’s own North Vancouver house is featured in Sensational Vancouver
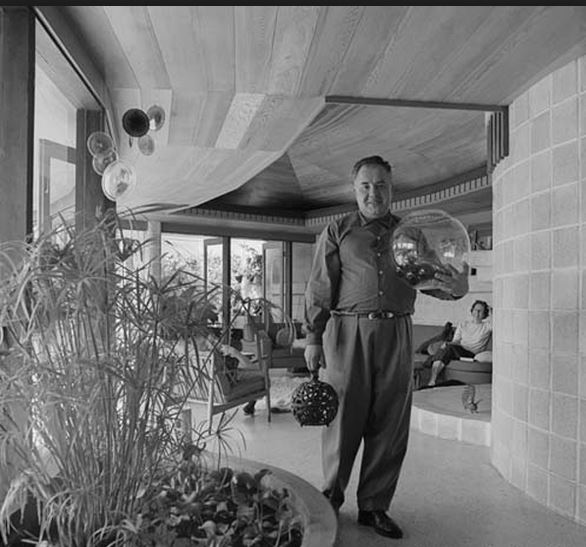
West Coast Architecture:
Lee Atwell grew up in a Hollingsworth house.
Her parents bought the “Watt’s Residence” from the original owners in 1965. It was built for $15,000 in 1951.
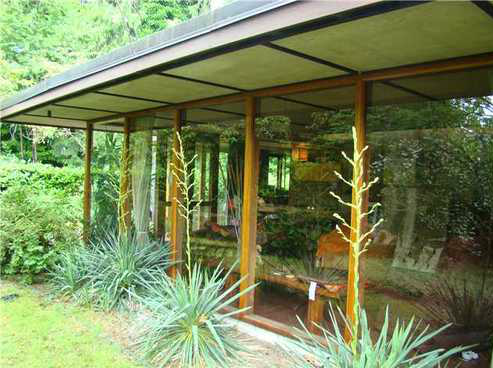
Lee’s dad died this year, and she and her sister Bev, who both live out of province, put the house on the market – only the third time in the sixty years since it was built.
“It was my Dad’s wish to live in the house until the time he passed at the age of 87—he loved the house so much,” Lee said. “I feel not only was it my parents who influenced our aesthetic tastes and deep connection to the natural world, but also the house itself. The house helped to define who we are today.”
Lee and Bev’s fear was that new owners would want to raze the place and put up something new. So they were immensely relieved when they found buyers who also love the house. Instead of tearing it down, they’ve hired Fred’s son Russell Hollingsworth, to design an addition in keeping with his father’s philosophy.
The Neoteric House:
I’ve written about Hollingsworth before, but Lee’s comments made me want to revisit some of his architecture, because when it comes to post-war architecture, Fred Hollingsworth is a rock star. He invented the Neoteric style where Lee, Bev and their older brother grew up—affordable family housing with a small footprint, open plan and simple post and beam construction. As early as 1946, Hollingsworth was including radiant floor heating, clerestory windows and skylights to let in lots of light and old growth wood paneling.
As Lee will tell you, a Hollingsworth house is part design, part art and part architecture.
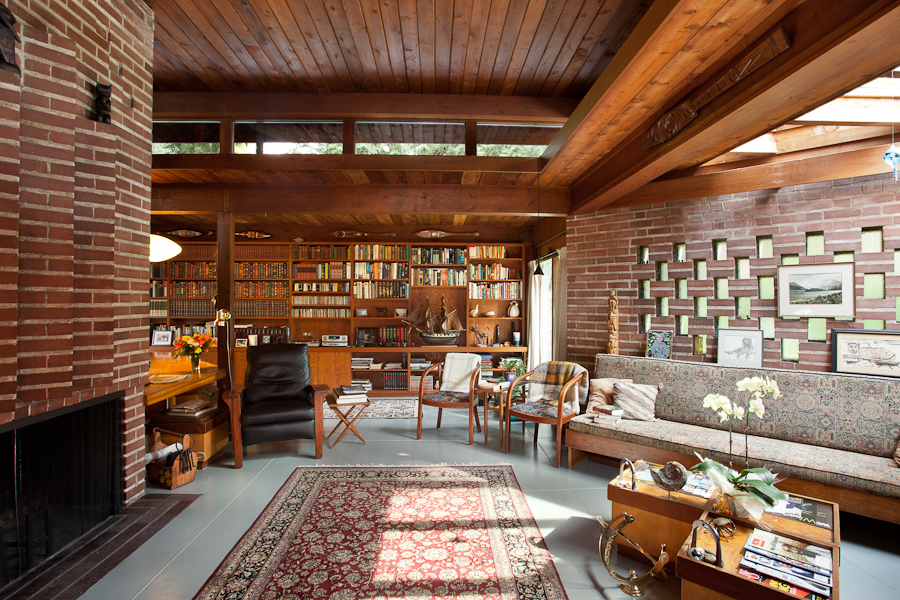
Reconnecting with Nature:
The Moon Residence was built for $11,000 in 1950. It came onto the market for $1.38 million this summer. Like Lee’s house, it is set in a private park-like setting and looks like part of nature rather than something imposed upon it. It’s the type of house that the environmentally friendly should aspire to, and fortunately there are still many Hollingsworth houses in existence–I counted 22 in the District of North Vancouver’s inventory of modern architecture.
“I’ve always said a home is an escape from the world; a place to which you escape to reconnect with nature,” Hollingsworth told writer and urban designer Bob Ransford.
“My clients were all individuals. Many people had different interests. I tried to get into their lives. I tried to find out how they used their space.”
In fact, Hollingsworth, who will turn 95 in January, still lives in the house he designed for his family in 1946 at 1205 Ridgewood Drive in Edgemont Village.
While his name stands for West Coast Modernism and small residential homes, Hollingsworth’s architectural range is astounding. He designed the building that houses UBC’s Faculty of Law in 1971, and in 1993, he designed Nat Bosa’s West Vancouver waterfront mansion at 130 South Oxley Street. In 2005, Vancouver Magazine ranked it as the second most expensive property in BC; assessed at $24 million, with a market value of more than $30 million.
Related:
© All rights reserved. Unless otherwise indicated, all blog content copyright Eve Lazarus.



