The Vogue Theatre opened in April 1941 and was designated as a national historic site in 1993.
From Vancouver Exposed: Searching for the City’s Hidden History
Dal Richards opened:
On April 15, 1941 the Dal Richards Big Band was the opening act for the Vogue Theatre, a combination vaudeville and movie house located on Granville Street near the Commodore. A screening of the movie “I See Ice,” followed, and nearly 1,400 people filled the Odeon Theatre that night, with almost as many again gathered outside attracted by the spotlights, the lighted marquee, and the huge neon sign.
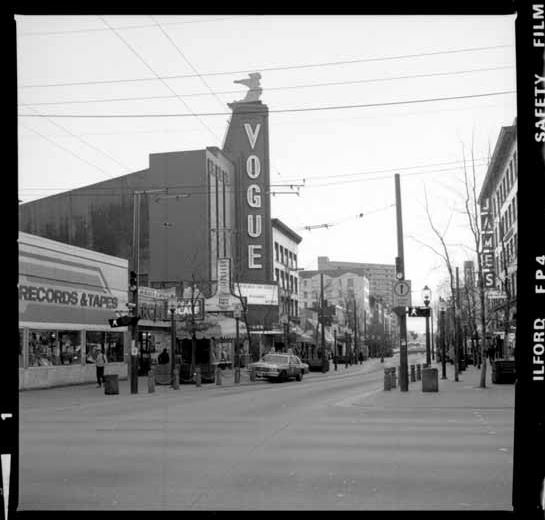
The day after the opening the Vancouver Sun captured some of the excitement: “Swinging searchlights cut the sky above a gleaming modernistic façade swathed with flags and banners, floodlights glared and hissed, crowds surged against lines held by police and commissionaires, motion-picture cameras whirred and flashbulbs flared, as the guests passed into the theatre, notables among them paused, bowed and spoke brief acknowledgements of introductions into waiting microphones.”
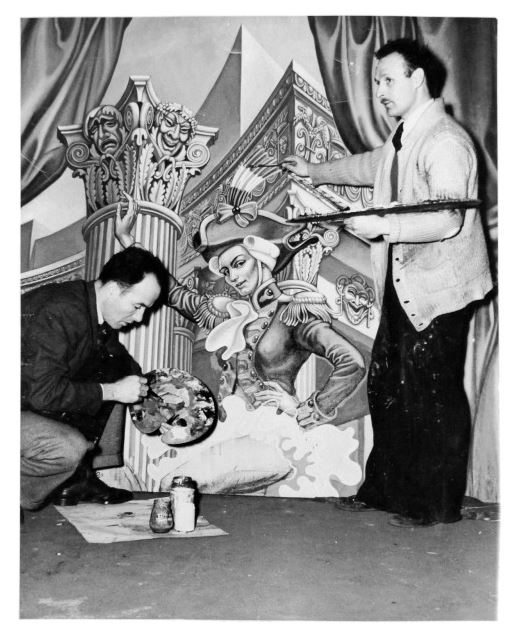
Missing mural:
While sleuthing through the files at the Vancouver Art Gallery, Jason Vanderhill found this photo of Jack Shadbolt and Paul Goranson painting a mural on one of the walls of the Vogue in 1940, a little before it opened. My other pal Aaron Chapman searched the building, its plans and old photos, but if the mural still exists, it’s well hidden.
Toronto-based Kaplan and Sprachan architects designed the art deco building for Harry Reifel. Inside, the auditorium ceiling was tiered and back lit with neon tubing to resemble waves, and when it first opened, giant golden mermaids were painted on the walls, and the washrooms sported art deco aquamarine and orange tiles.
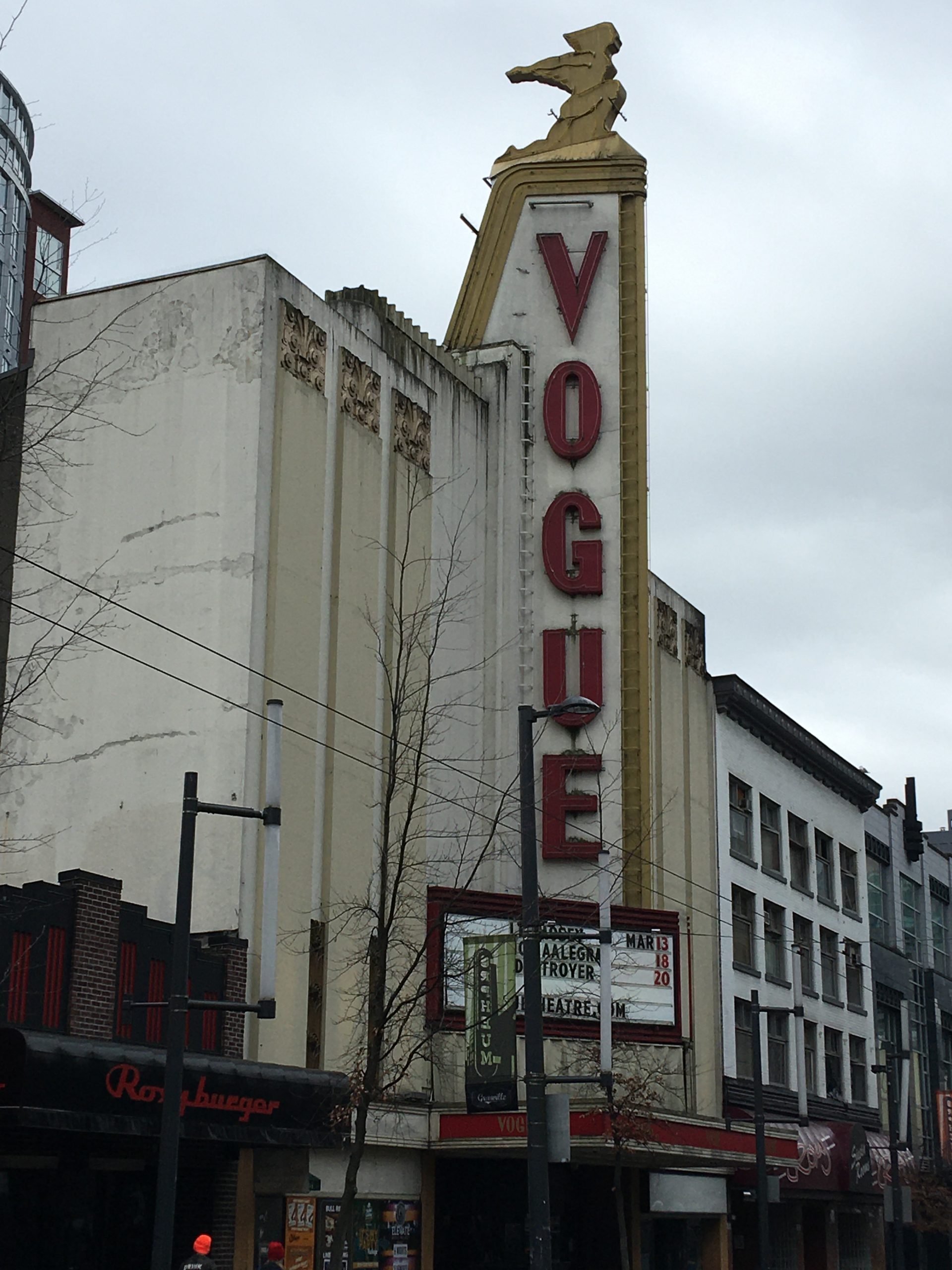
Outside the Vogue’s distinctive neon sign is topped by a 12-foot figure of a kneeling goddess Diana that looks suspiciously like a car hood ornament. She’s the second Diana, the first was made of sheet metal and covered in gold leaf by artist Bud Graves and commissioned by Harry Reifel for $500.
When Odeon Theatres renovated the Vogue in the 1960s the goddess was in rough shape and sent to the scrap heap. A distraught Reifel immediately commissioned a second statue at ten times the price.
“The front of the theatre without her was like a Jersey cow without horns,” he told a Vancouver Sun reporter at the time.
The sign—one of the largest on theatre row’s sea of neon—has changed colours over the years, but is now back to its original red and yellow colour scheme.
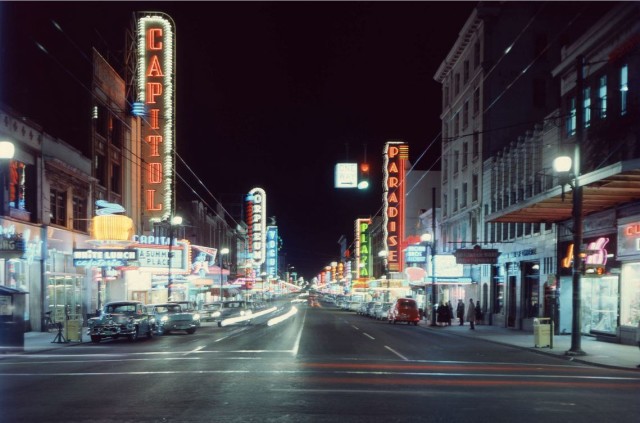
© All rights reserved. Unless otherwise indicated, all blog content copyright Eve Lazarus.


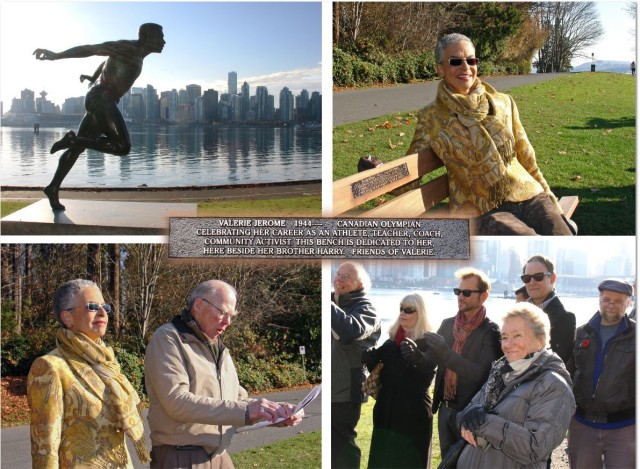
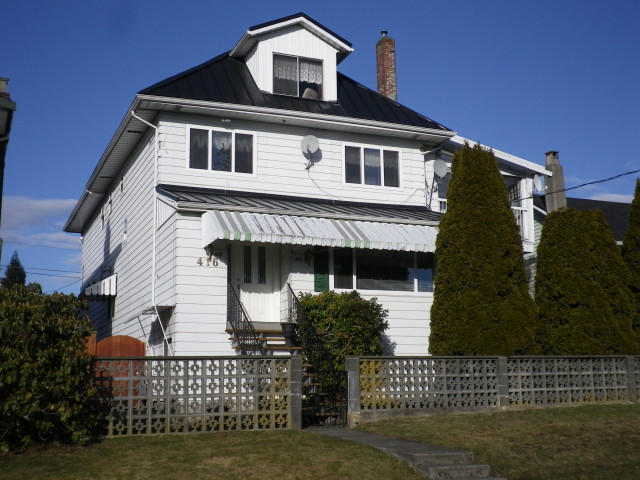
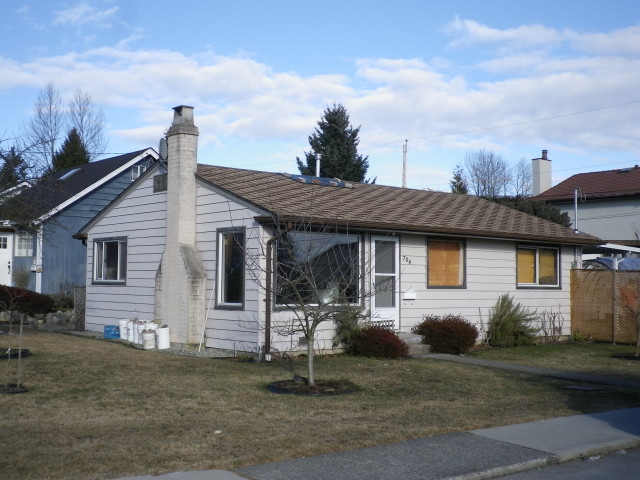
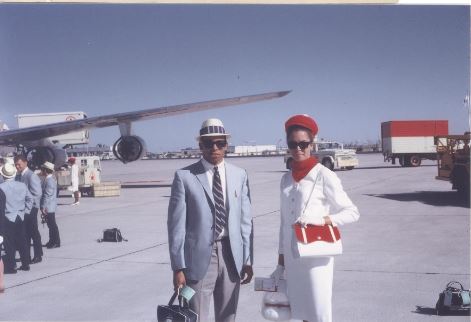
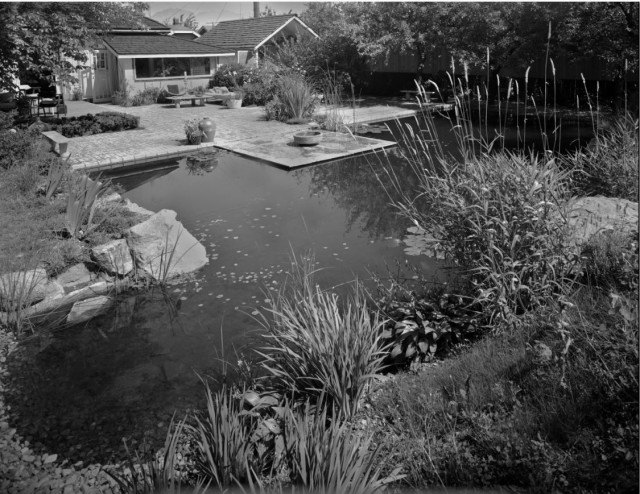
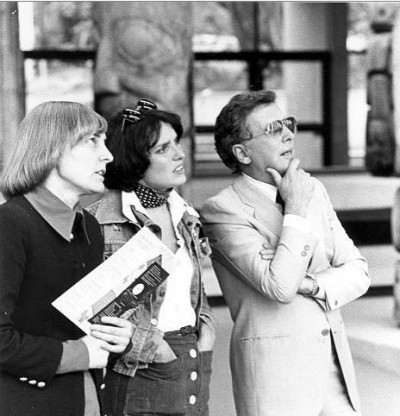
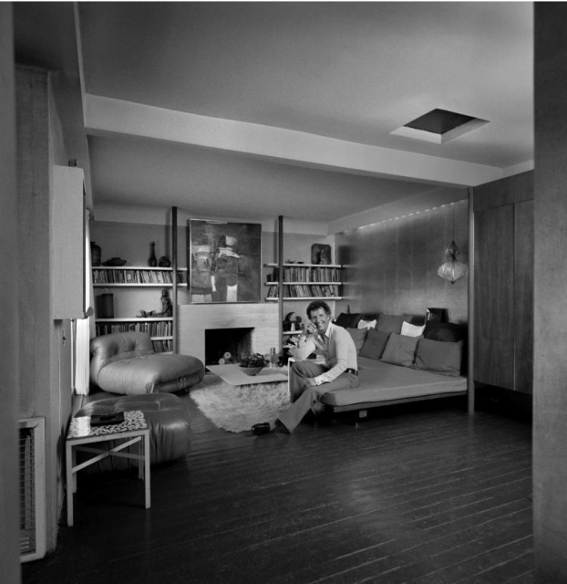
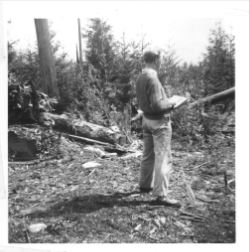
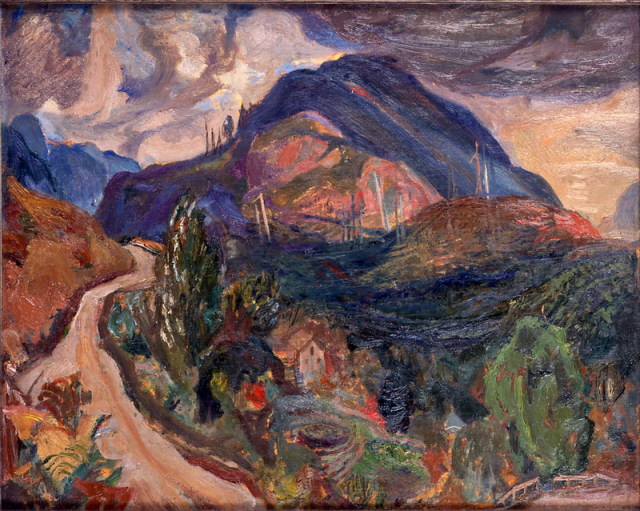
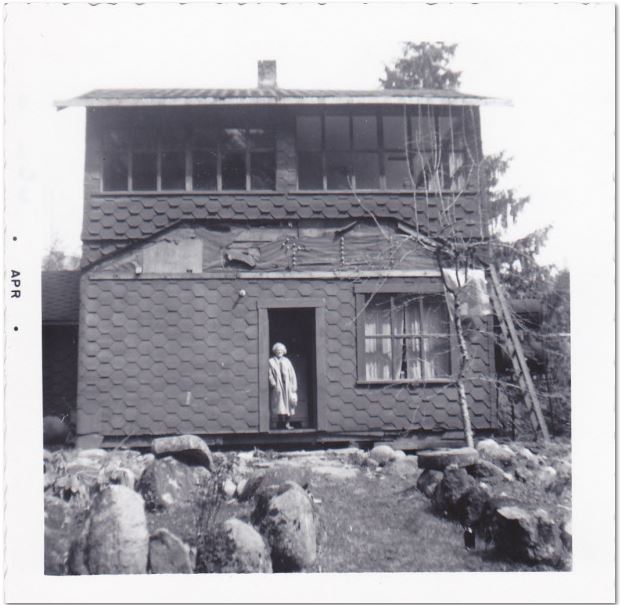
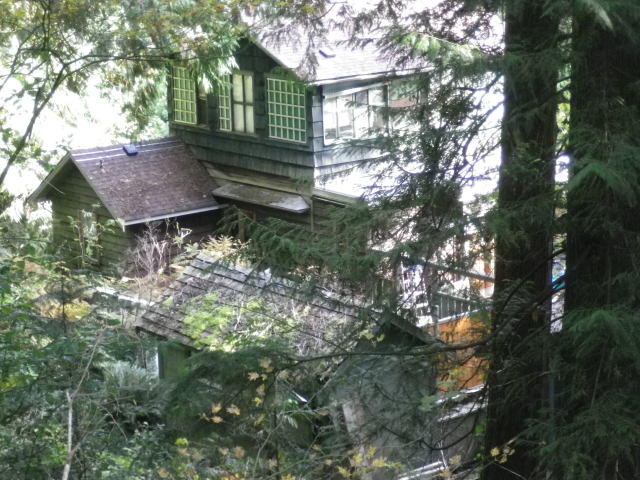
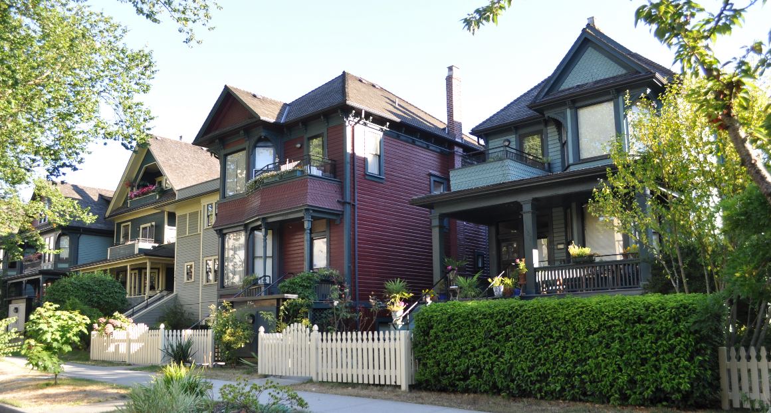
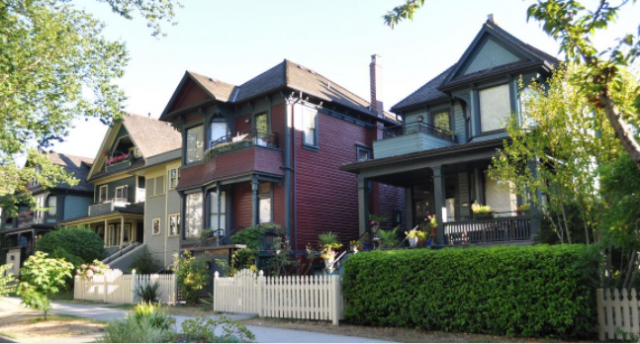
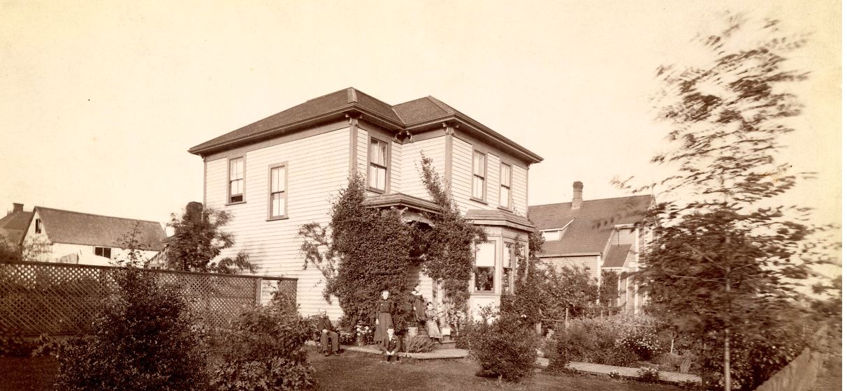
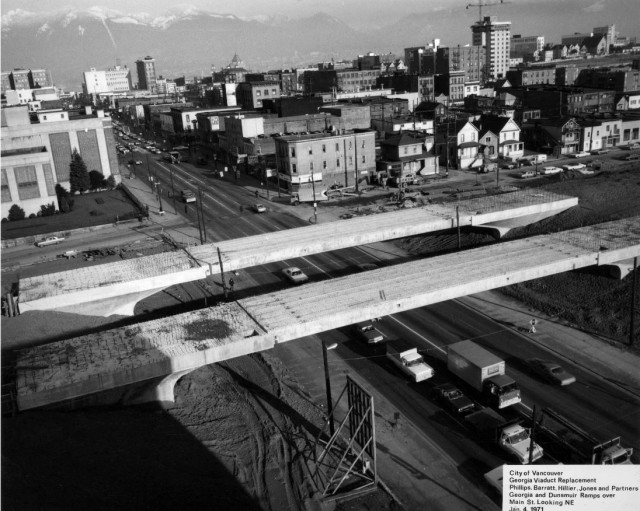
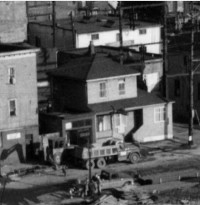 Vancouver Archives
Vancouver Archives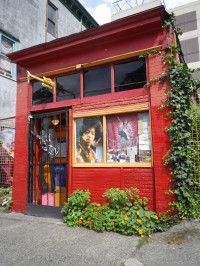
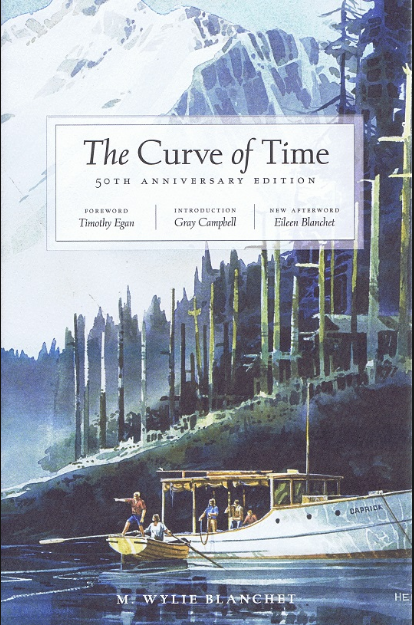

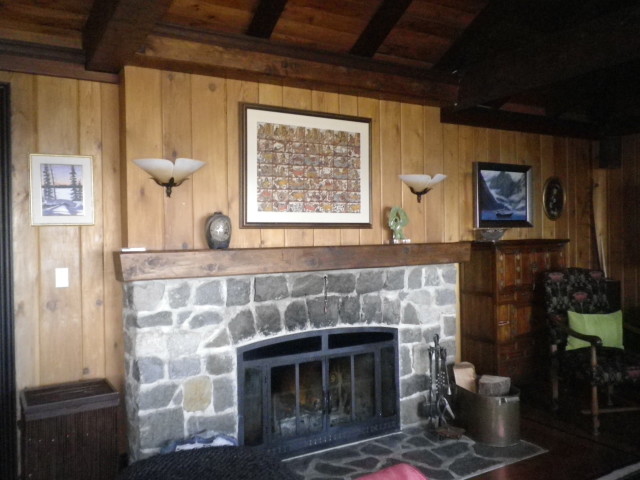
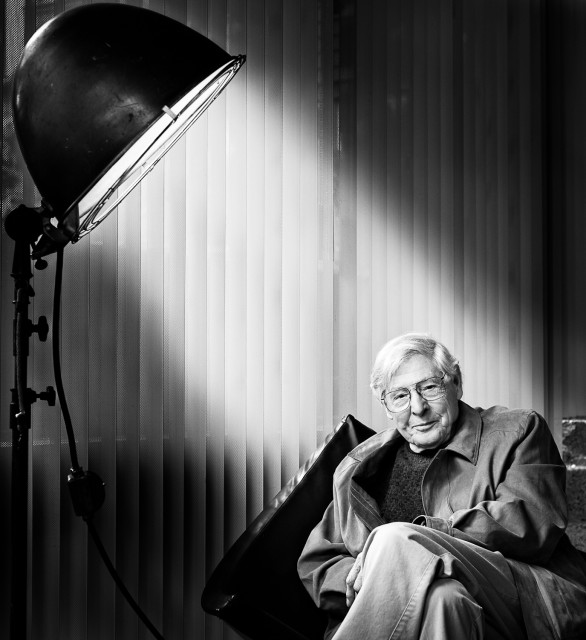
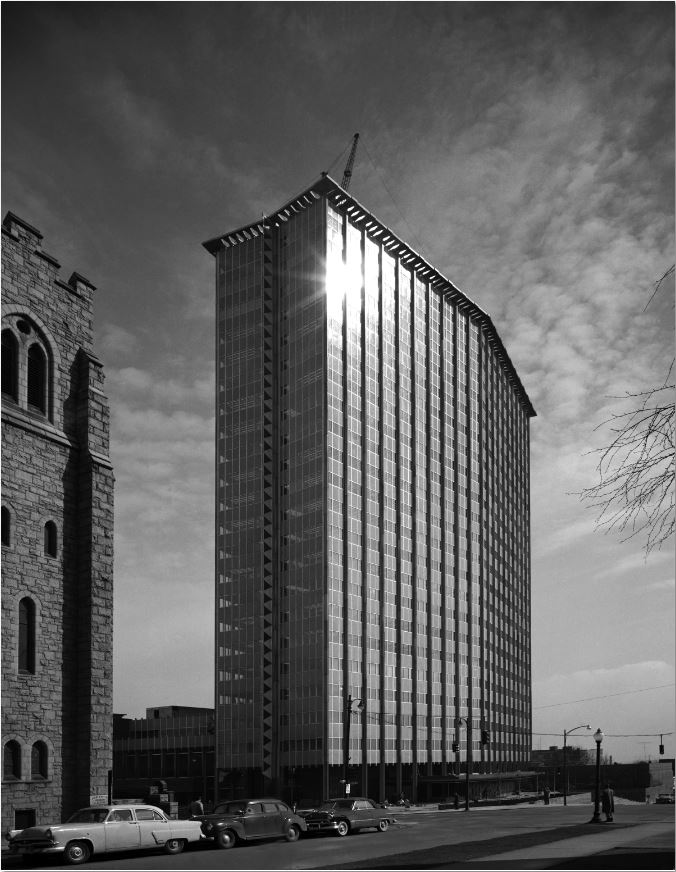
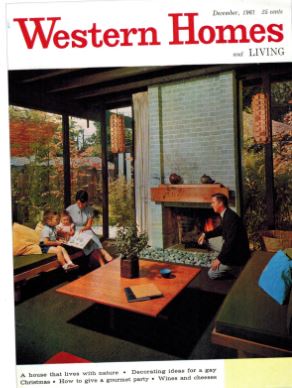 Erickson and
Erickson and 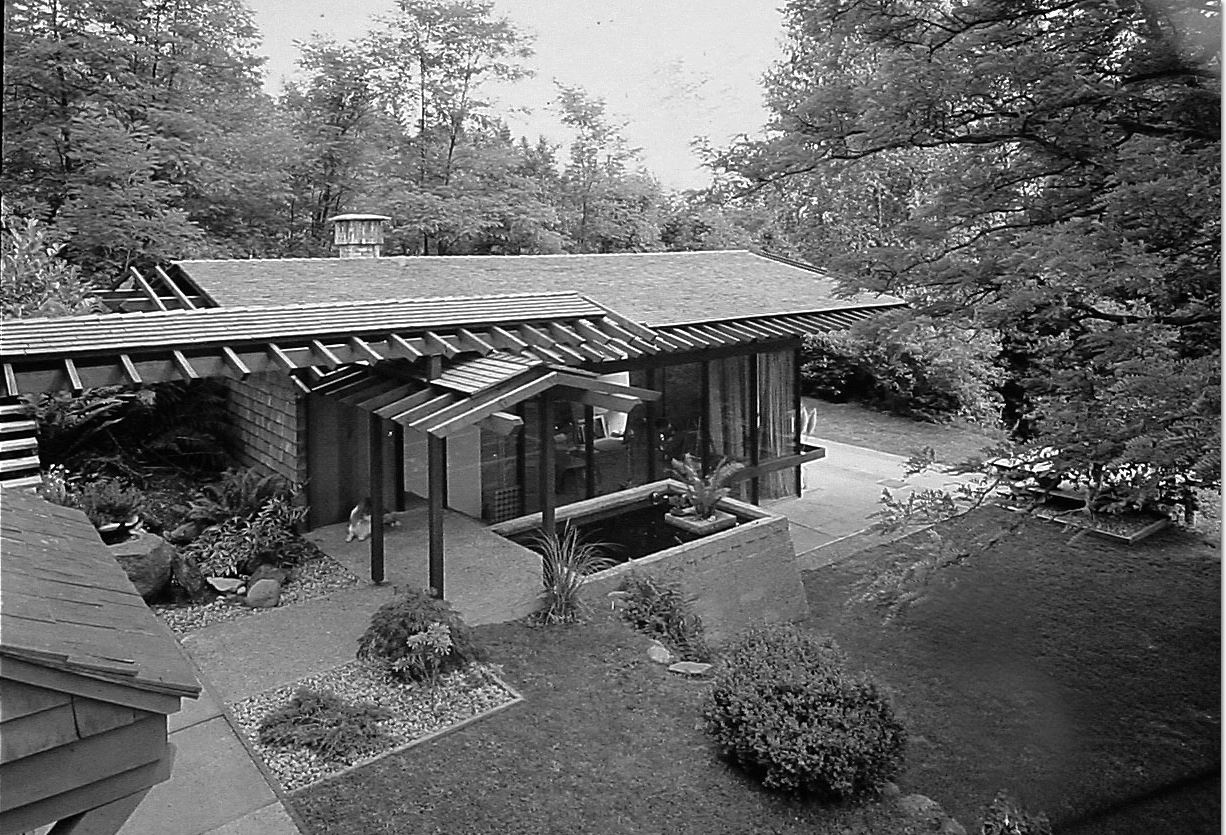
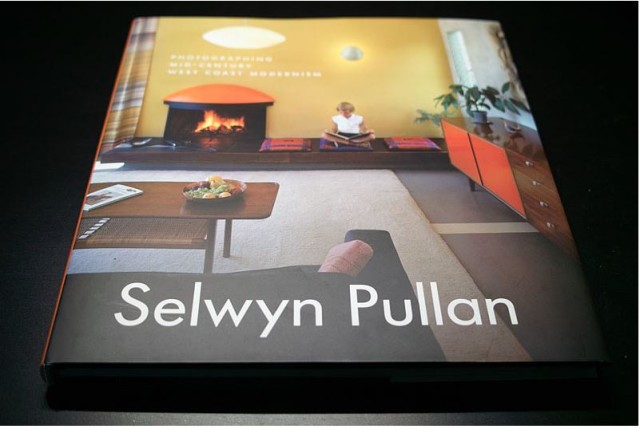 Cover image by
Cover image by