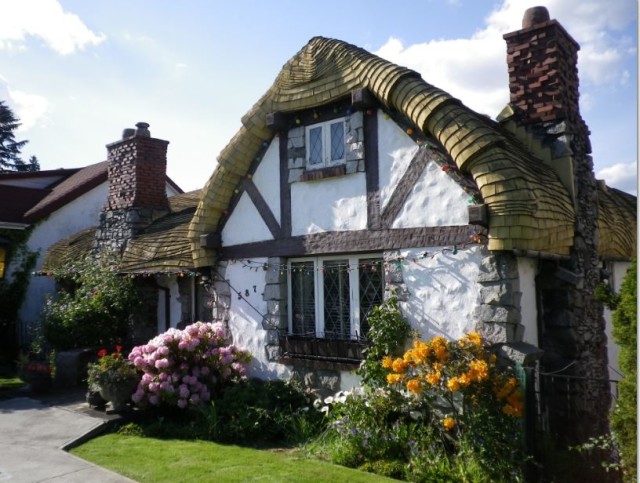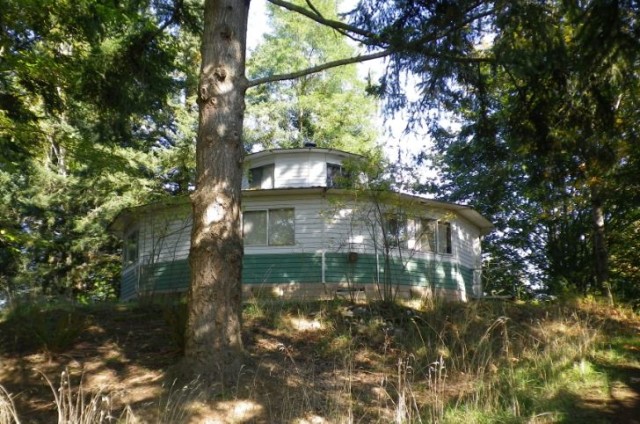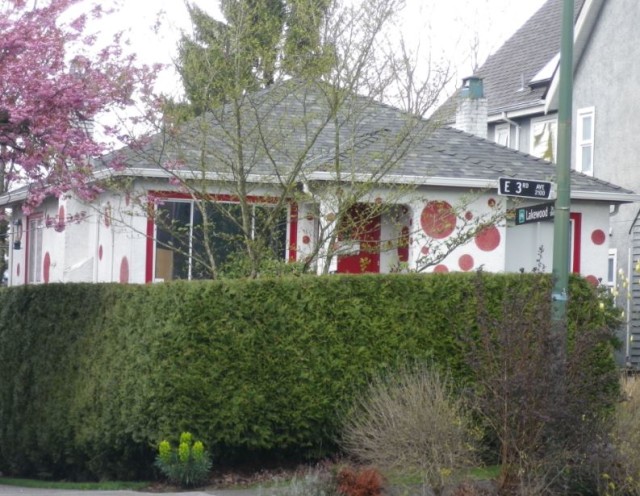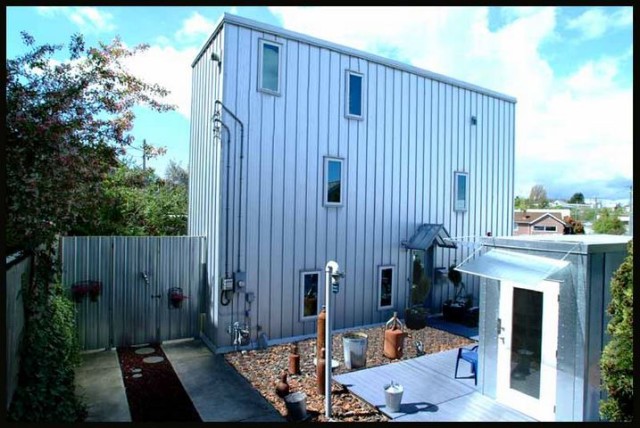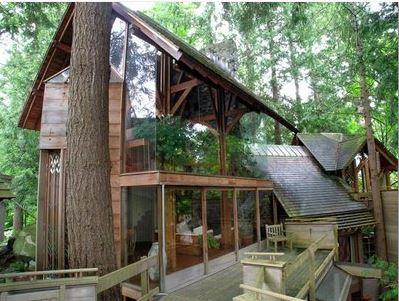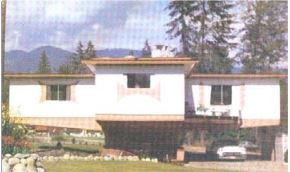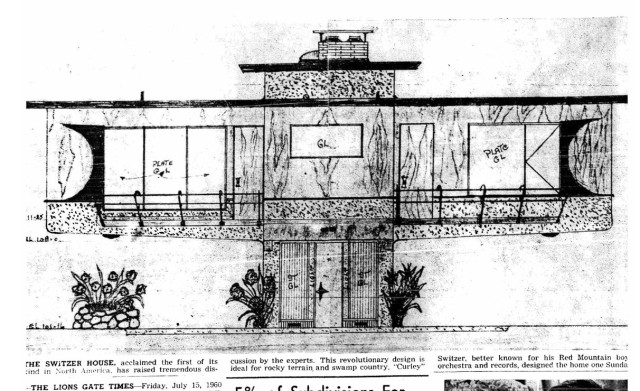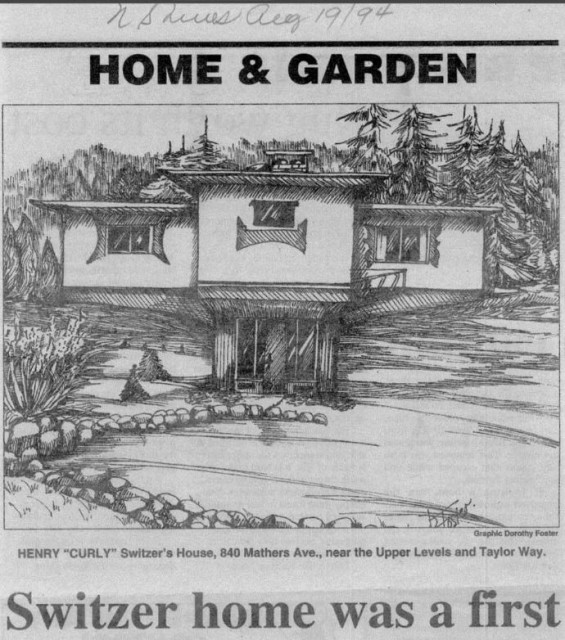The Switzer house of West Vancouver was designed one Sunday, painted pink, and received attention from all over the world.
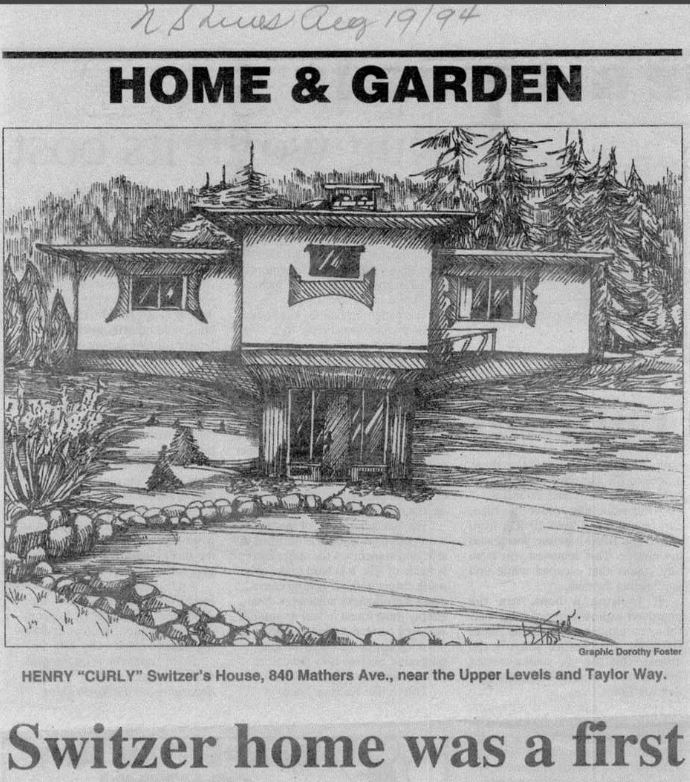
840 Mathers:
In 1960, the Taylor Way interchange on the Upper Levels Highway looked radically different than it does today. That year, local builder Henry Switzer placed his shocking pink house at 840 Mathers Avenue at the end of 9th Street. The futuristic-looking house quickly became a North Shore landmark, and locals called it the helicopter house, the airplane house, and the Jetson’s house because it appeared to have wings.
Even though the house was only there for eleven years, it seems to have resonated with everyone who saw it.
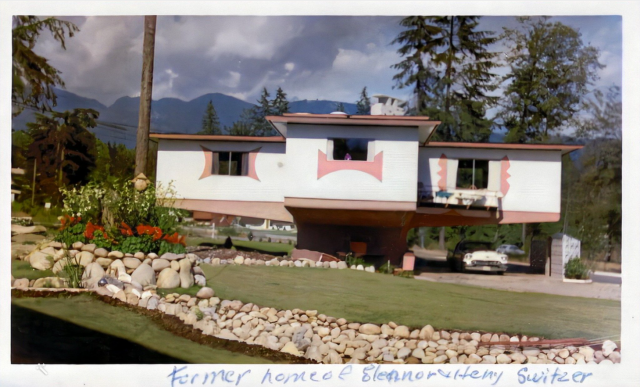
“I lived on the same street as the Switzer house,” recalls John Oberhoffner. “I was eight and I cried when they tore it down.”
Alice Brock says that she and her four brothers called it “the Windmill House” because each wing reminded them of the blade of a windmill. “We would always look for the house when we were driving on the Upper Levels in our ’54 Chev Bel-Air,” she says.
Experiment:
The house was a radical experiment designed to be built on a rocky building site or steep slope. Switzer designed it one Sunday afternoon, and it attracted attention from all over the world.
The Switzer house shared many of the elements of Googie architecture, a southern Californian movement born out of the car culture of the 1950s and influenced by the space race. Googie was popular among roadside motels, coffee shops and gas stations and typically featured swooping rooflines, brightly coloured geometric shapes, glass, steel and neon.
“The Switzer house was unusual in design with four elevated cantilevers supported by a central column where the front entrance was located,” says Kiriko Watanabe, curator at the West Vancouver Museum.
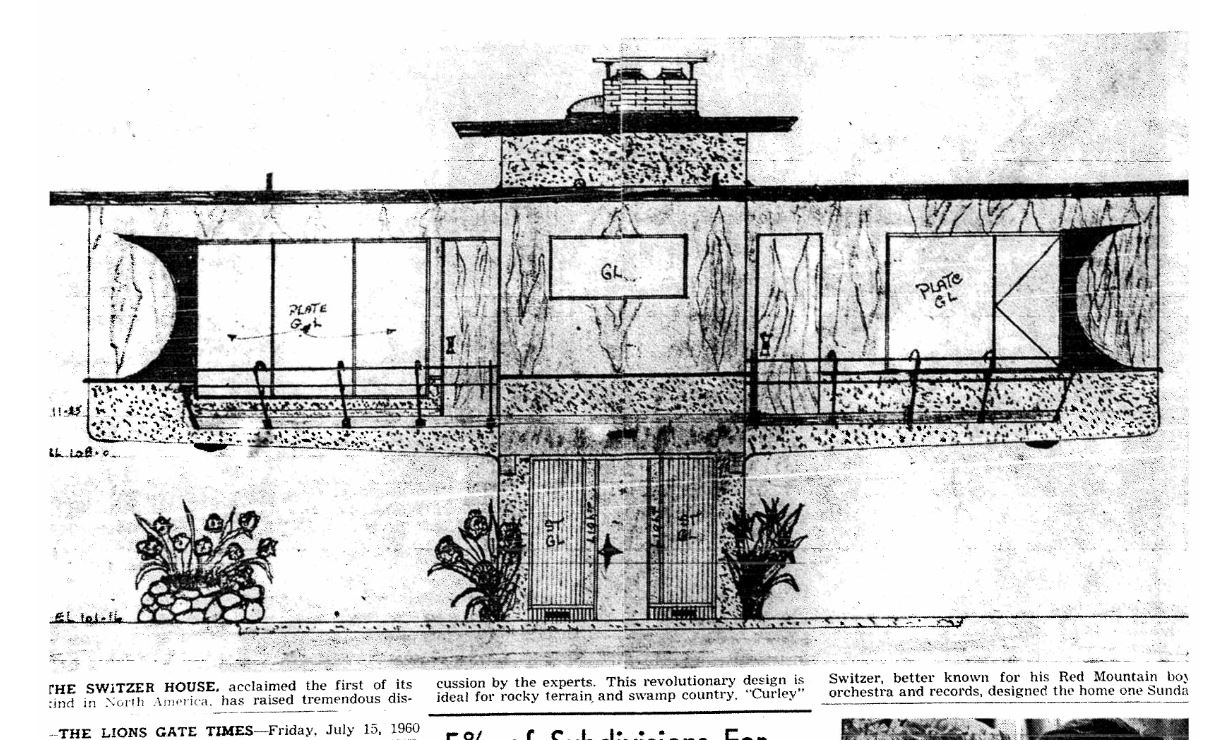
It was also the second house of its type that Switzer designed. The first predates it by four years, and although renovated, still exists on Inglewood Avenue in Sentinel Hill.
Watanabe organized a West Coast Modern house tour this summer featuring the first Switzer House. “It isn’t elevated like the second one, but the roof line is raised in the middle part of the house and the overall shape looks like open wings,” she says. “It’s very symmetrical when you look at the house from the distance.”
Ironically, the house that was built on car culture was expropriated and then demolished in 1971 to make way for the widening of the Upper Levels Highway.
Related:
Top photo: North Shore News, August 19, 1994. Courtesy West Vancouver Museum.
© All rights reserved. Unless otherwise indicated, all blog content copyright Eve Lazarus.


