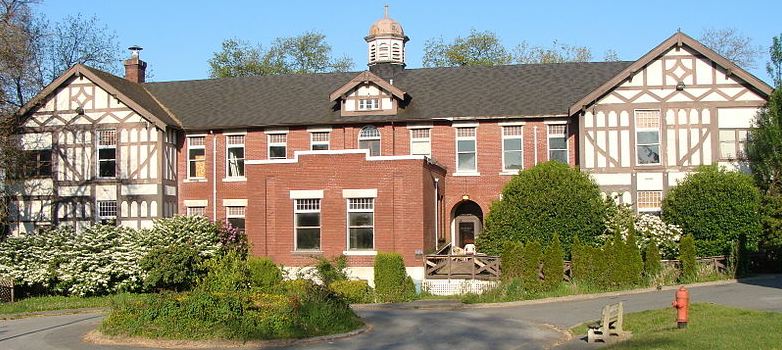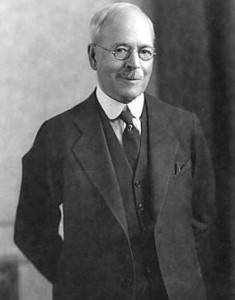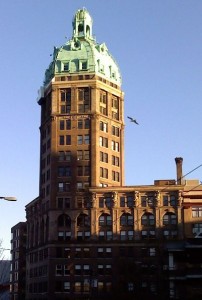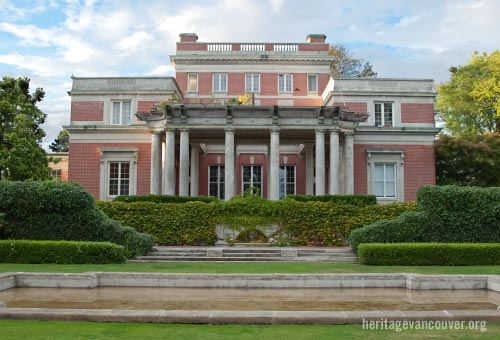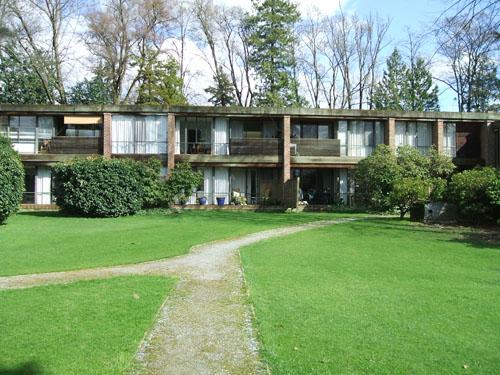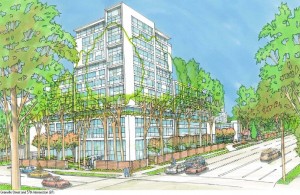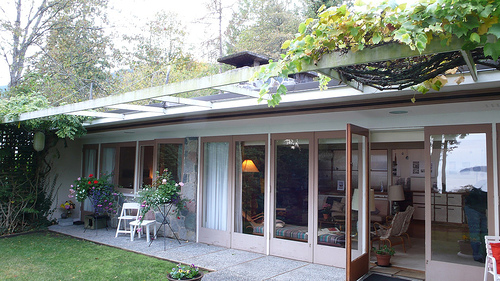
From Vancouver Exposed: Searching for the City’s Hidden History
Bryan Adams has collected a ton of hardware over the years, but the one I find the most interesting is the City of Vancouver Heritage Award he was given in 1998 for transforming a derelict Gastown warehouse into a world class recording studio.
 When Adams bought the brick building at the corner of Powell and Columbia Streets in 1991 it was abandoned and abused. Likely it would have gone the way of other historical Gastown buildings if he hadn’t seen its potential.
When Adams bought the brick building at the corner of Powell and Columbia Streets in 1991 it was abandoned and abused. Likely it would have gone the way of other historical Gastown buildings if he hadn’t seen its potential.
The building restoration took seven years and cost $5 million including the purchase price. The three-storey building has large windows to let in lots of natural light, a massive main studio on the second floor and a mixing suite on the third floor.
“I always leaned toward having a studio in an eccentric neighborhood,” Adams told Mix. “It reminds me a little of New York.”
The Victorian-style warehouse is the oldest brick building in the city. Built by David Oppenheimer, a German immigrant and Vancouver’s second Mayor (1888-1891) the building survived the Great Fire of 1886 and served as the Oppenheimer Brother’s growing wholesale grocery business.
The warehouse also served as Vancouver City Hall while Oppenheimer was mayor.
Today it hosts bands and rock stars that include AC/DC, Elton John, Bon Jovie, Tragically Hip, Metallica and Michael Bublé.
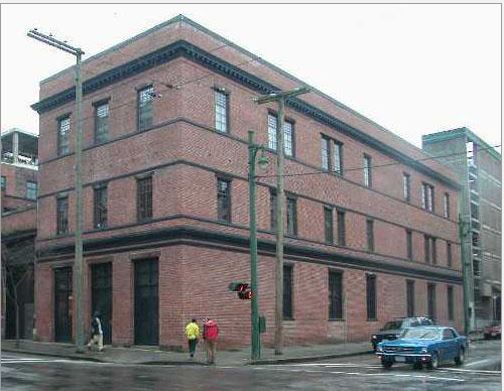
© All rights reserved. Unless otherwise indicated, all blog content copyright Eve Lazarus.


