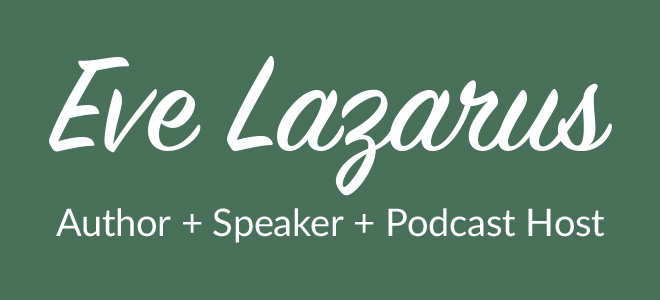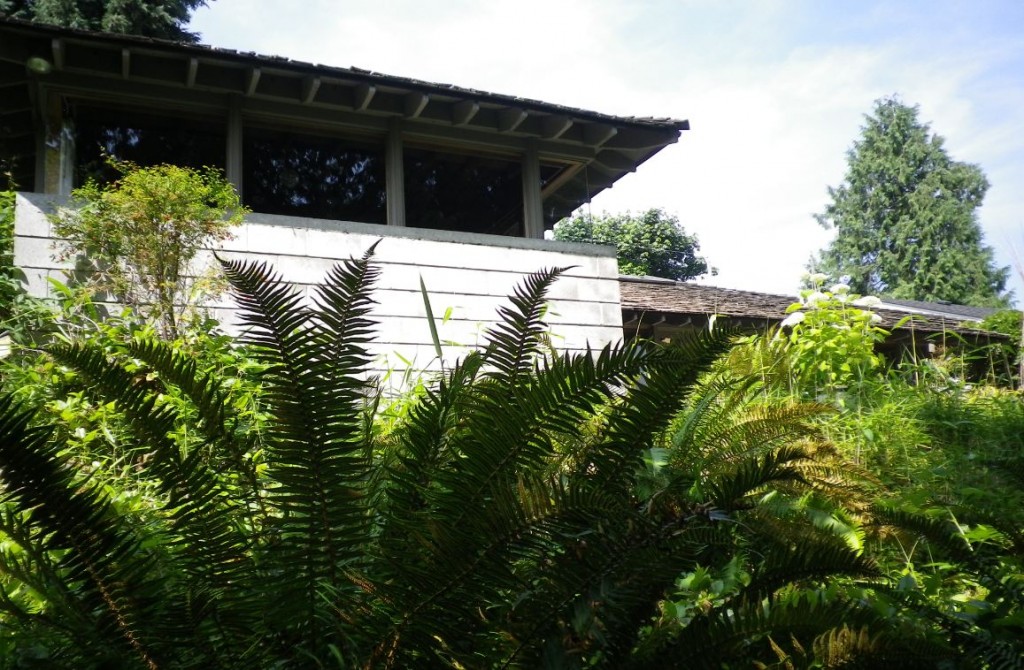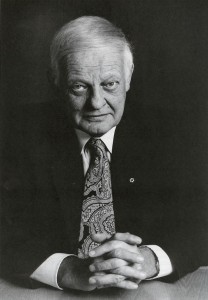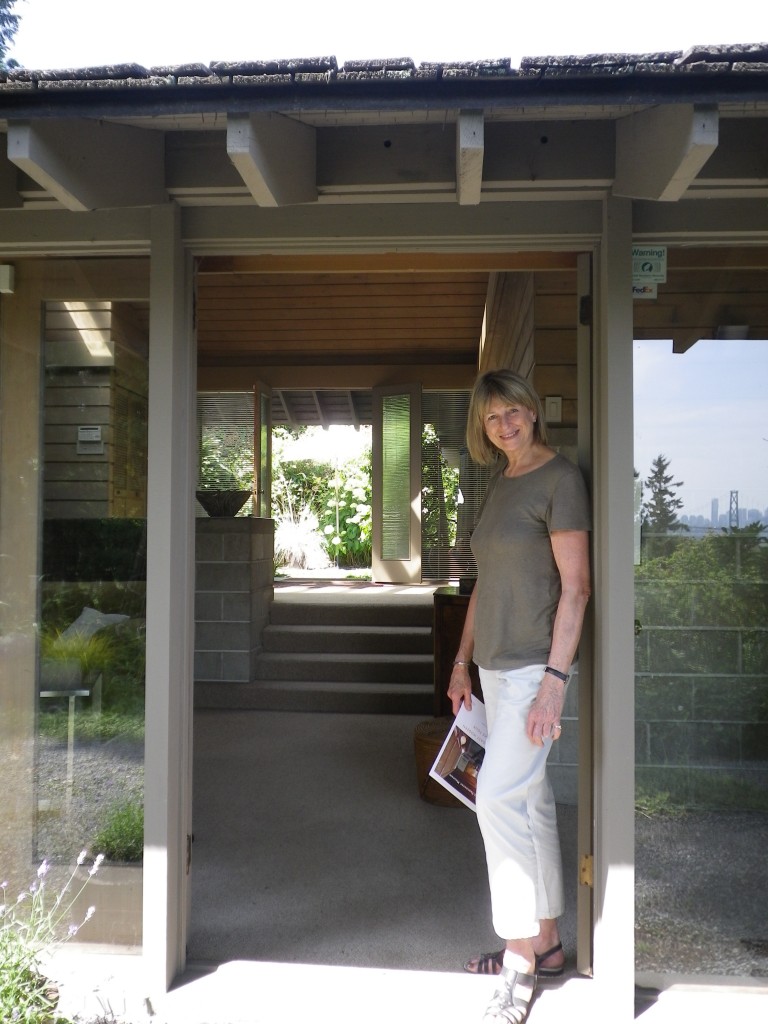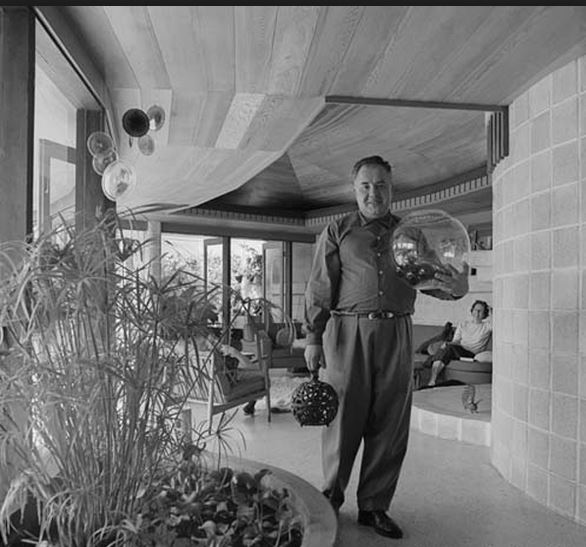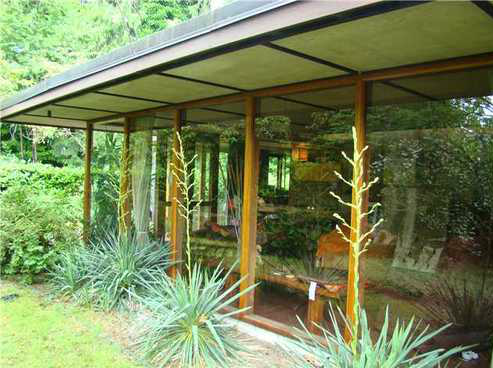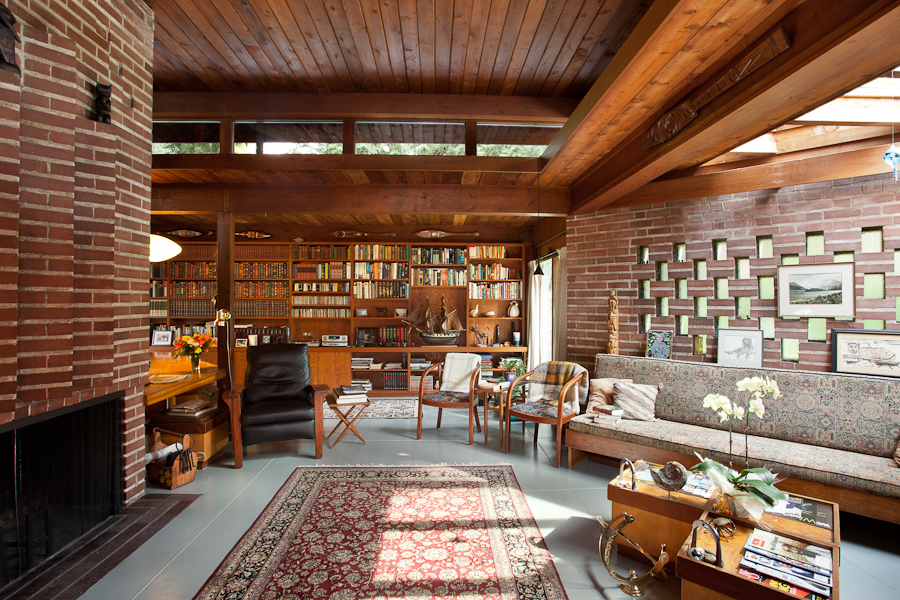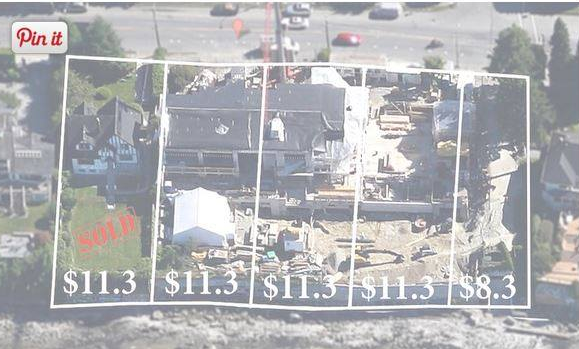
It’s the first week of January, 2017 and if you own a house you’ve received your BC Assessment notice. If you’re like us you’re not popping open the champagne quite yet because your house has smashed through the ceiling of the home owner grant and you’re on the hook for a lot more taxes, all without putting out one lick of paint.
- Update: January 2023 – Valued at just over $74 million, Chip Wilson’s house is still #1, but it’s assessed at less that the 2017 level of $75.8 million.
You can thank all those houses that have flipped and flapped over the past 12 months and likely sit empty on your street. The irony is, if you decide to sell because you can’t afford the taxes, good luck trying to get your assessment value.
Be sure to thank Christy Clark in the coming election.
3085 Point Grey Road:
But no use feeling sorry for ourselves, let’s feel sorry for Chip. Now I don’t know Chip Wilson personally, but I do wear his pants, and he has once again come in first for the most expensive house in B.C. To achieve this, all he had to do was mow down four single-family homes, send their parts off to the landfill, and build himself a 30,000+ sq.ft. Kitsilano bunker (imagine half a football field).

There have been a few changes in order, but the top 10 houses that I wrote about in 2015, are still the top 10 houses in 2017. The most prestigious address is Belmont Avenue which claims half the spots.
James Island:
The house that comes with its own island, private docks and six guest cottages—James Island—has dropped to the third spot, trailing 4707 Belmont by $16 million.

Two years ago, 2815 Point Grey had the 10th spot, this year it’s moved to number five and a 23% increase in value. Can anyone spell b.i.k.e. l.a.n.e?
The Hollies:
The only heritage house on the top 10, and the only one from Shaughnessy to make the list, bumped up a spot to #6 with a $39.2 million price tag. Built in 1912, the Hollies is a rambling Neoclassical Revival, and less than half the size of Chip’s digs. The house also has an indoor pool, tennis courts, a playground and a coach house. At one point the owners paid their property taxes by renting out the mansion as a wedding reception hall.
Now there’s a thought!

If you’re wondering what your neighbour’s house is going for you can check it out here at: https://evaluebc.bcassessment.ca/ You have until the end of January to appeal your assessment.
© All rights reserved. Unless otherwise indicated, all blog content copyright Eve Lazarus.
